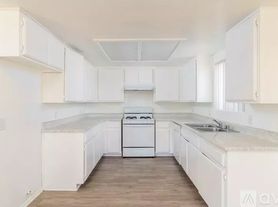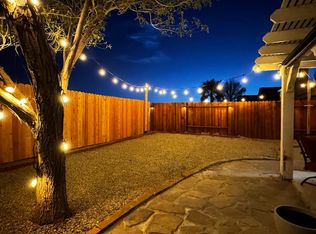Welcome to this inviting 3-bedroom, 2-bath home designed for comfort and convenience. As you enter, you're greeted by a cozy living room with a fireplace, perfect for relaxing evenings.
The kitchen and dining area flow seamlessly together, featuring stylish light fixtures, a pet-friendly patio entry, and a sunlit garden windowideal for your favorite plants. The kitchen comes fully equipped with a stove/oven, refrigerator, microwave, and dishwasher, making meal prep a breeze.
All bedrooms are carpeted, adding warmth for the winter season, while the bathrooms shine with elegant finishes and originality. The primary suite includes a walk-in closet and a private bath with a walk-in shower and tasteful tile backsplash.
Step outside to enjoy the expansive backyard, complete with plenty of space for leisure activities and an outdoor fireplaceperfect for s'mores nights.
Additional features include an attached 2-car garage with washer/dryer hookups and appliances, plus central AC and heating for year-round comfort.
Located within walking distance to city parks, restaurants, and retail stores, this home offers the perfect balance of relaxation and convenience.
House for rent
$2,500/mo
2113 Hillcrest Ave, Rosamond, CA 93560
3beds
1,694sqft
Price may not include required fees and charges.
Single family residence
Available now
Cats, dogs OK
In unit laundry
What's special
Outdoor fireplacePet-friendly patio entryExpansive backyardStylish light fixturesElegant finishesPrimary suiteSunlit garden window
- 66 days |
- -- |
- -- |
Zillow last checked: 8 hours ago
Listing updated: December 04, 2025 at 07:02pm
Travel times
Facts & features
Interior
Bedrooms & bathrooms
- Bedrooms: 3
- Bathrooms: 2
- Full bathrooms: 2
Appliances
- Included: Dishwasher, Dryer, Microwave, Range Oven, Refrigerator, Washer
- Laundry: In Unit
Features
- Range/Oven, Walk In Closet
Interior area
- Total interior livable area: 1,694 sqft
Property
Parking
- Details: Contact manager
Features
- Exterior features: Range/Oven, Tenant pays Utilities, Walk In Closet
Details
- Parcel number: 25156318
Construction
Type & style
- Home type: SingleFamily
- Property subtype: Single Family Residence
Community & HOA
Location
- Region: Rosamond
Financial & listing details
- Lease term: Contact For Details
Price history
| Date | Event | Price |
|---|---|---|
| 11/21/2025 | Price change | $2,500-2.9%$1/sqft |
Source: Zillow Rentals | ||
| 10/6/2025 | Listed for rent | $2,575$2/sqft |
Source: Zillow Rentals | ||
| 5/17/2024 | Sold | $410,000$242/sqft |
Source: | ||
| 4/8/2024 | Pending sale | $410,000+3.8%$242/sqft |
Source: | ||
| 4/5/2024 | Listed for sale | $395,000+54.9%$233/sqft |
Source: | ||
Neighborhood: 93560
Nearby schools
GreatSchools rating
- 5/10Rosamond Elementary SchoolGrades: K-5Distance: 0.4 mi
- 4/10Tropico Middle SchoolGrades: 6-8Distance: 3.4 mi
- 3/10Rosamond High SchoolGrades: 9-12Distance: 0.9 mi

