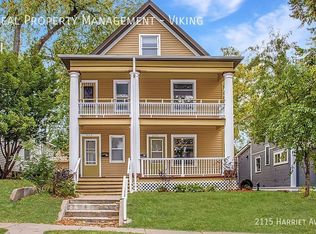Closed
$480,000
2113 Harriet Ave, Minneapolis, MN 55405
7beds
2baths
3,804sqft
Duplex Up and Down
Built in 1908
-- sqft lot
$475,700 Zestimate®
$126/sqft
$2,229 Estimated rent
Home value
$475,700
$438,000 - $514,000
$2,229/mo
Zestimate® history
Loading...
Owner options
Explore your selling options
What's special
Your next investment property! High quality building in excellent condition with great rents! Grand curb appeal at this four-level up-down duplex with both units rented. 4 bed+den and 3 bed. Upper level unit is two stories, on the second and third levels. Front and rear entries to each unit. Each unit has its own large porch. Large windows fill the building with natural light! Spacious rooms, hardwood floors, built-ins & buffets, stone/granite counters, stainless steel appliances, dishwashers, tiled bathrooms, storm doors, maintenance-free vinyl siding, and more! NEW: roof, gutters, siding, window trim wrap, upgraded foundation posts from wood to be steel and with new footings, some appliances, and other regular maintenance and improvements! Unfinished basement has great ceiling height, and is common space with laundry and storage. Tons of off-street parking. Separate boilers. Gas and Electric are metered separately per unit, paid by tenants. Active rental license. Professionally managed. TISH completed with no required repairs. Rents are $1,800 and $1,695 per month. Quiet street, and in a demand and convenient location!
Zillow last checked: 8 hours ago
Listing updated: July 02, 2025 at 10:18am
Listed by:
Benjamin C Dzurik 612-751-8732,
Keller Williams Premier Realty Lake Minnetonka,
Alexander L Dzurik 612-751-9046
Bought with:
Theo Lorenz
Lakes Area Realty
Source: NorthstarMLS as distributed by MLS GRID,MLS#: 6647523
Facts & features
Interior
Bedrooms & bathrooms
- Bedrooms: 7
- Bathrooms: 2
Heating
- Boiler, Hot Water
Features
- Basement: Full,Storage Space,Unfinished
Interior area
- Total structure area: 3,804
- Total interior livable area: 3,804 sqft
- Finished area above ground: 2,764
- Finished area below ground: 0
Property
Parking
- Parking features: Driveway - Other Surface
- Has uncovered spaces: Yes
Accessibility
- Accessibility features: None
Features
- Levels: More Than 2 Stories
- Patio & porch: Covered, Front Porch, Porch
Lot
- Size: 5,227 sqft
- Dimensions: 128 x 40 x 128 x 40
Details
- Foundation area: 1040
- Parcel number: 3402924220082
- Zoning description: Residential-Multi-Family
Construction
Type & style
- Home type: MultiFamily
- Property subtype: Duplex Up and Down
Materials
- Vinyl Siding
- Roof: Age 8 Years or Less,Asphalt,Pitched
Condition
- Age of Property: 117
- New construction: No
- Year built: 1908
Utilities & green energy
- Gas: Natural Gas
- Sewer: City Sewer/Connected
- Water: City Water/Connected
Community & neighborhood
Location
- Region: Minneapolis
- Subdivision: Badger & Penneys Add
Price history
| Date | Event | Price |
|---|---|---|
| 6/30/2025 | Sold | $480,000+1.1%$126/sqft |
Source: | ||
| 5/14/2025 | Pending sale | $475,000$125/sqft |
Source: | ||
| 2/21/2025 | Listed for sale | $475,000+4.4%$125/sqft |
Source: | ||
| 11/2/2022 | Price change | $1,995-9.1%$1/sqft |
Source: Zillow Rental Network Premium | ||
| 10/21/2022 | Listed for rent | $2,195-2.4%$1/sqft |
Source: Zillow Rental Network Premium | ||
Public tax history
| Year | Property taxes | Tax assessment |
|---|---|---|
| 2025 | $8,140 +7.8% | $410,600 -4.5% |
| 2024 | $7,550 -1.9% | $430,000 -8.9% |
| 2023 | $7,696 +7.6% | $472,000 -1.3% |
Find assessor info on the county website
Neighborhood: Whittier
Nearby schools
GreatSchools rating
- 2/10Whittier InternationalGrades: PK-5Distance: 0.5 mi
- NAAndersen CommunityGrades: PK-8Distance: 1.4 mi
- 6/10South Senior High SchoolGrades: 9-12Distance: 2.3 mi

Get pre-qualified for a loan
At Zillow Home Loans, we can pre-qualify you in as little as 5 minutes with no impact to your credit score.An equal housing lender. NMLS #10287.
Sell for more on Zillow
Get a free Zillow Showcase℠ listing and you could sell for .
$475,700
2% more+ $9,514
With Zillow Showcase(estimated)
$485,214