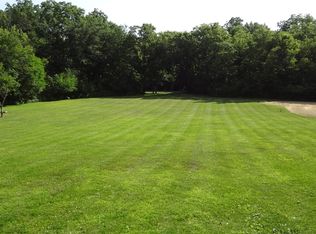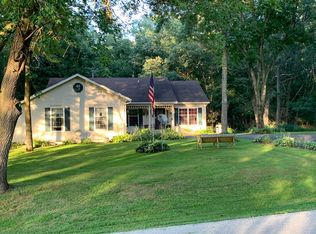Closed
$275,000
2113 Grand Detour Rd, Dixon, IL 61021
3beds
1,832sqft
Single Family Residence
Built in 2006
1.6 Acres Lot
$332,200 Zestimate®
$150/sqft
$2,103 Estimated rent
Home value
$332,200
$316,000 - $352,000
$2,103/mo
Zestimate® history
Loading...
Owner options
Explore your selling options
What's special
Welcome home! This open floorplan ranch home on 1.6 acres has been meticulously maintained by the Original Owner. Upgrades include an inviting covered front porch and Oak package throughout. Featuring a bright & airy Great Room with Vaulted ceilings & skylights that provides tons of natural light. Overlook your huge yard thru the Sliding glass door or sit and enjoy the outdoors on the deck. Kitchen with oak cabinets, pantry closet and breakfast bar. Master bedroom upgrades include architectural tray ceiling, full bath with whirlpool tub and walk in closet. 3rd Bedroom has vaulted ceiling upgrade. Full Basement with bath rough-in is ready for your finishing touches. Oversized 4 car attached tandem garage with 7 foot overhead doors has plenty of room for all the cars and toys. High efficiency furnace. Close to the Rock River on a Quiet Street & Close to town.
Zillow last checked: 8 hours ago
Listing updated: July 21, 2023 at 11:30am
Listing courtesy of:
Mark Zatz, E-PRO,SFR 630-669-9532,
HomeSmart Connect LLC,
Danielle Olsen 773-716-8708,
HomeSmart Connect LLC
Bought with:
Heather Dauen
RE/MAX Sauk Valley
Source: MRED as distributed by MLS GRID,MLS#: 11821755
Facts & features
Interior
Bedrooms & bathrooms
- Bedrooms: 3
- Bathrooms: 3
- Full bathrooms: 2
- 1/2 bathrooms: 1
Primary bedroom
- Features: Bathroom (Full, Double Sink, Whirlpool)
- Level: Main
- Area: 224 Square Feet
- Dimensions: 16X14
Bedroom 2
- Level: Main
- Area: 144 Square Feet
- Dimensions: 12X12
Bedroom 3
- Level: Main
- Area: 132 Square Feet
- Dimensions: 12X11
Dining room
- Level: Main
- Area: 132 Square Feet
- Dimensions: 12X11
Foyer
- Level: Main
- Area: 60 Square Feet
- Dimensions: 10X6
Great room
- Features: Flooring (Wood Laminate)
- Level: Main
- Area: 437 Square Feet
- Dimensions: 23X19
Kitchen
- Features: Kitchen (Eating Area-Breakfast Bar, Pantry-Closet)
- Level: Main
- Area: 144 Square Feet
- Dimensions: 12X12
Laundry
- Level: Main
- Area: 48 Square Feet
- Dimensions: 6X8
Recreation room
- Level: Basement
- Area: 625 Square Feet
- Dimensions: 25X25
Storage
- Level: Basement
- Area: 225 Square Feet
- Dimensions: 15X15
Walk in closet
- Level: Main
- Area: 48 Square Feet
- Dimensions: 8X6
Heating
- Natural Gas, Forced Air
Cooling
- Central Air
Appliances
- Included: Range, Microwave, Dishwasher, Refrigerator, Washer, Dryer, Disposal, Water Softener Owned, Humidifier
- Laundry: Main Level, Gas Dryer Hookup, In Unit, Sink
Features
- Cathedral Ceiling(s), 1st Floor Bedroom, 1st Floor Full Bath, Walk-In Closet(s), Open Floorplan
- Flooring: Laminate
- Windows: Skylight(s)
- Basement: Unfinished,Bath/Stubbed,Full
- Number of fireplaces: 1
- Fireplace features: Gas Log, Great Room
Interior area
- Total structure area: 3,664
- Total interior livable area: 1,832 sqft
Property
Parking
- Total spaces: 4
- Parking features: Asphalt, Garage Door Opener, Tandem, Garage, On Site, Garage Owned, Attached
- Attached garage spaces: 4
- Has uncovered spaces: Yes
Accessibility
- Accessibility features: No Disability Access
Features
- Stories: 1
- Patio & porch: Patio
Lot
- Size: 1.60 Acres
Details
- Parcel number: 07021435102400
- Special conditions: None
- Other equipment: Water-Softener Owned, TV-Dish, Ceiling Fan(s), Sump Pump
Construction
Type & style
- Home type: SingleFamily
- Property subtype: Single Family Residence
Materials
- Vinyl Siding
- Foundation: Concrete Perimeter
- Roof: Asphalt
Condition
- New construction: No
- Year built: 2006
Utilities & green energy
- Electric: Circuit Breakers, 200+ Amp Service
- Sewer: Septic Tank
- Water: Well
Community & neighborhood
Security
- Security features: Carbon Monoxide Detector(s)
Community
- Community features: Street Paved
Location
- Region: Dixon
Other
Other facts
- Listing terms: Cash
- Ownership: Fee Simple
Price history
| Date | Event | Price |
|---|---|---|
| 7/21/2023 | Sold | $275,000+3.8%$150/sqft |
Source: | ||
| 7/4/2023 | Contingent | $264,900$145/sqft |
Source: | ||
| 7/1/2023 | Listed for sale | $264,900$145/sqft |
Source: | ||
Public tax history
| Year | Property taxes | Tax assessment |
|---|---|---|
| 2024 | $6,348 +19% | $94,735 +9% |
| 2023 | $5,333 +11.1% | $86,913 +8.2% |
| 2022 | $4,800 +9.8% | $80,300 +10.8% |
Find assessor info on the county website
Neighborhood: 61021
Nearby schools
GreatSchools rating
- NAWashington Elementary SchoolGrades: PK-1Distance: 3.4 mi
- 5/10Reagan Middle SchoolGrades: 6-8Distance: 4.5 mi
- 2/10Dixon High SchoolGrades: 9-12Distance: 4.2 mi
Schools provided by the listing agent
- Middle: Reagan Middle School
- High: Dixon High School
- District: 170
Source: MRED as distributed by MLS GRID. This data may not be complete. We recommend contacting the local school district to confirm school assignments for this home.
Get pre-qualified for a loan
At Zillow Home Loans, we can pre-qualify you in as little as 5 minutes with no impact to your credit score.An equal housing lender. NMLS #10287.

