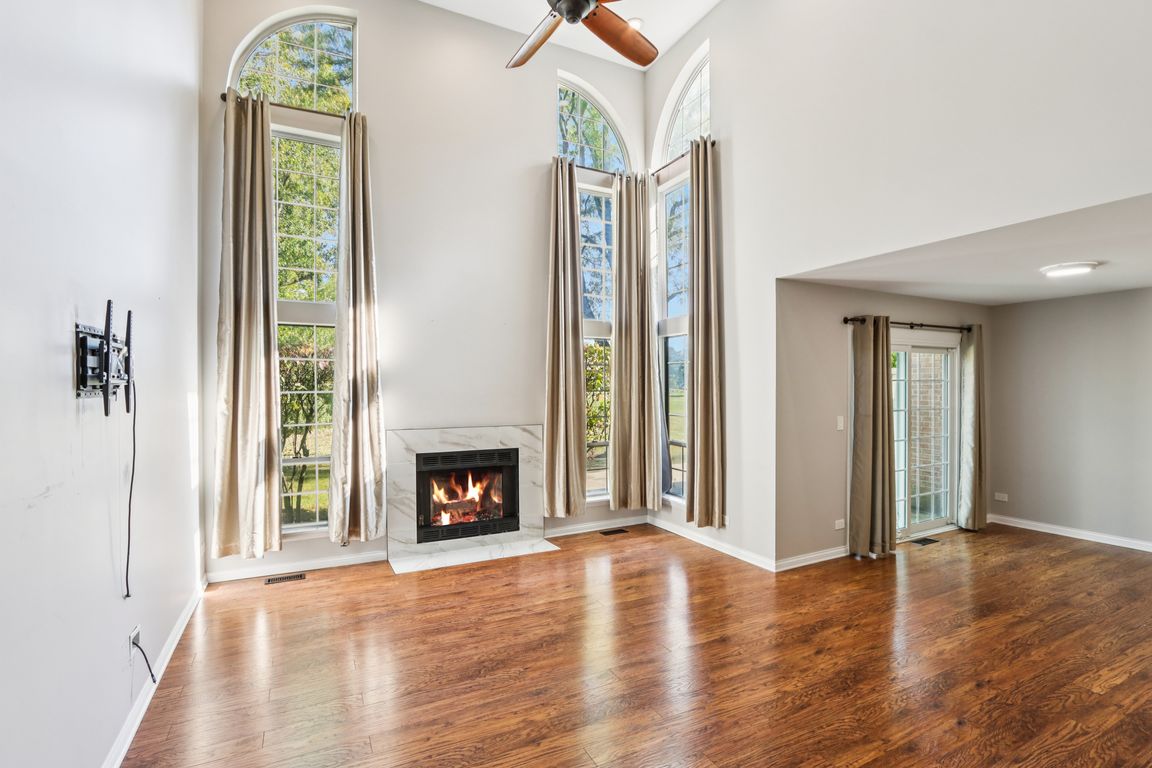
Contingent
$324,999
3beds
1,412sqft
2113 Glasgow Ct, Hanover Park, IL 60133
3beds
1,412sqft
Townhouse, single family residence
Built in 1989
2 Attached garage spaces
$230 price/sqft
$260 monthly HOA fee
What's special
Cozy fireplaceGenerously sized bedroomsModern convenience and styleLarge windowsPrivate patioRecently updated kitchenLarge primary suite
Welcome to this beautifully maintained, spacious 3-bedroom, 2.5-bath townhome with an attached 2-car garage! Step inside to a bright and inviting living room featuring large windows that flood the space with natural light, and a cozy fireplace perfect for relaxing evenings. The adjacent dining area includes sliding glass doors that open ...
- 11 days |
- 909 |
- 79 |
Likely to sell faster than
Source: MRED as distributed by MLS GRID,MLS#: 12480327
Travel times
Living Room
Kitchen
Primary Bedroom
Zillow last checked: 7 hours ago
Listing updated: October 09, 2025 at 09:35am
Listing courtesy of:
Marco Silva (224)699-5002,
Redfin Corporation
Source: MRED as distributed by MLS GRID,MLS#: 12480327
Facts & features
Interior
Bedrooms & bathrooms
- Bedrooms: 3
- Bathrooms: 3
- Full bathrooms: 2
- 1/2 bathrooms: 1
Rooms
- Room types: No additional rooms
Primary bedroom
- Features: Flooring (Carpet), Window Treatments (Curtains/Drapes), Bathroom (Full)
- Level: Second
- Area: 285 Square Feet
- Dimensions: 15X19
Bedroom 2
- Features: Flooring (Carpet), Window Treatments (Curtains/Drapes)
- Level: Second
- Area: 121 Square Feet
- Dimensions: 11X11
Bedroom 3
- Features: Flooring (Carpet), Window Treatments (Curtains/Drapes)
- Level: Second
- Area: 132 Square Feet
- Dimensions: 11X12
Dining room
- Features: Flooring (Wood Laminate), Window Treatments (Curtains/Drapes)
- Level: Main
- Area: 99 Square Feet
- Dimensions: 11X9
Family room
- Features: Flooring (Wood Laminate)
Kitchen
- Features: Kitchen (Galley, Pantry-Closet, Updated Kitchen), Flooring (Wood Laminate)
- Level: Main
- Area: 110 Square Feet
- Dimensions: 10X11
Laundry
- Features: Flooring (Wood Laminate)
- Level: Main
- Area: 15 Square Feet
- Dimensions: 3X5
Living room
- Features: Flooring (Wood Laminate), Window Treatments (Curtains/Drapes)
- Level: Main
- Area: 210 Square Feet
- Dimensions: 14X15
Heating
- Natural Gas
Cooling
- Central Air
Appliances
- Included: Range, Microwave, Dishwasher, Refrigerator, Washer, Dryer, Range Hood
- Laundry: Main Level, Washer Hookup, Gas Dryer Hookup, In Unit
Features
- Vaulted Ceiling(s), Storage
- Flooring: Laminate
- Doors: Sliding Doors, 6 Panel Door(s)
- Windows: Bay Window(s), Drapes, ENERGY STAR Qualified Windows, Insulated Windows, Low Emissivity Windows, Triple Pane Windows
- Basement: None
- Number of fireplaces: 1
- Fireplace features: Gas Log, Gas Starter, Includes Accessories, Living Room
Interior area
- Total structure area: 0
- Total interior livable area: 1,412 sqft
Property
Parking
- Total spaces: 2
- Parking features: Garage Door Opener, On Site, Garage Owned, Attached, Garage
- Attached garage spaces: 2
- Has uncovered spaces: Yes
Accessibility
- Accessibility features: No Disability Access
Features
- Patio & porch: Patio, Porch
Details
- Parcel number: 0113104059
- Special conditions: None
- Other equipment: Ceiling Fan(s)
Construction
Type & style
- Home type: Townhouse
- Property subtype: Townhouse, Single Family Residence
Materials
- Vinyl Siding, Brick
Condition
- New construction: No
- Year built: 1989
- Major remodel year: 2024
Utilities & green energy
- Electric: Circuit Breakers, Fuses
- Sewer: Public Sewer
- Water: Public
- Utilities for property: Cable Available
Community & HOA
HOA
- Has HOA: Yes
- Amenities included: Bike Room/Bike Trails, Storage, Park
- Services included: Exterior Maintenance
- HOA fee: $260 monthly
Location
- Region: Hanover Park
Financial & listing details
- Price per square foot: $230/sqft
- Tax assessed value: $75,540
- Annual tax amount: $6,303
- Date on market: 10/2/2025
- Ownership: Condo