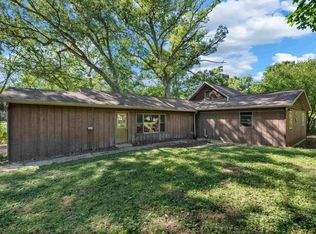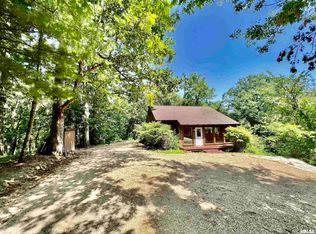Only second owner for this fabulous 3 BR nestled on over an acre wooded lot close to Arrowhead Country Club! Spacious eat-in kitchen w/ gorgeous Quartz counters. Gleaming wood floors throughout formal DR & all 3 bedrooms. Master suite w/ 2 closets, private bath & ladder to charming loft w/ bench seats & skylights. Finished walk-out LL. Enjoy the peaceful, private setting from screened in porch, paver patio or extensive deck all overlooking wooded yard w/ fire pit. Pella Windows throughout. RSVD: LR drapes.
This property is off market, which means it's not currently listed for sale or rent on Zillow. This may be different from what's available on other websites or public sources.

