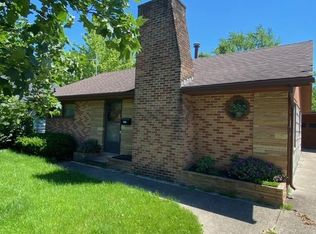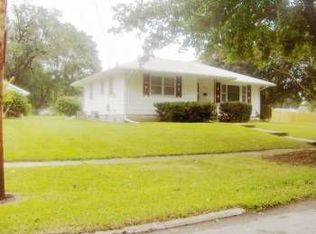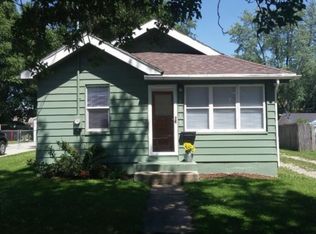Sold for $155,000 on 06/12/25
$155,000
2113 E 24th St, Des Moines, IA 50317
2beds
768sqft
Single Family Residence
Built in 1948
7,492.32 Square Feet Lot
$172,100 Zestimate®
$202/sqft
$1,144 Estimated rent
Home value
$172,100
$160,000 - $184,000
$1,144/mo
Zestimate® history
Loading...
Owner options
Explore your selling options
What's special
Super cute two-bedroom ranch full of vintage charm! Step inside and fall in love with the original hardwood floors, charming arched doorways, and a cozy living room perfect for relaxing. The main level offers two bedrooms, a full bathroom, and a functional kitchen with everything you need.
Head downstairs to a partially finished lower level featuring a non-conforming third bedroom and a partial kitchen with a sink and refrigerator, ideal for guests, in-laws, or extended stays.
Outside, enjoy an oversized one-car detached garage, perfect for projects or extra storage. The mostly fenced yard provides a safe space for kids and pets to play.
Recent updates include:
New furnace, central air, garage door, and refrigerator (2023)
New sewer line (2016)
New roof (2012)
With quick access to I-235, this home combines charm, convenience, and functionality. Don't miss your chance to see it Schedule a showing today!
Zillow last checked: 8 hours ago
Listing updated: June 12, 2025 at 09:43am
Listed by:
Galen Kurth (515)238-7633,
RE/MAX Concepts
Bought with:
Pennie Carroll
Pennie Carroll & Associates
Source: DMMLS,MLS#: 718566 Originating MLS: Des Moines Area Association of REALTORS
Originating MLS: Des Moines Area Association of REALTORS
Facts & features
Interior
Bedrooms & bathrooms
- Bedrooms: 2
- Bathrooms: 1
- Full bathrooms: 1
- Main level bedrooms: 2
Heating
- Forced Air, Gas, Natural Gas
Cooling
- Central Air
Appliances
- Included: Dryer, Microwave, Refrigerator, Stove, Washer
Features
- Eat-in Kitchen
- Flooring: Carpet, Hardwood, Vinyl
- Basement: Partially Finished
Interior area
- Total structure area: 768
- Total interior livable area: 768 sqft
- Finished area below ground: 384
Property
Parking
- Total spaces: 1
- Parking features: Detached, Garage, One Car Garage
- Garage spaces: 1
Lot
- Size: 7,492 sqft
- Dimensions: 50 x 150
- Features: Rectangular Lot
Details
- Parcel number: 06001928000000
- Zoning: Res
Construction
Type & style
- Home type: SingleFamily
- Architectural style: Ranch
- Property subtype: Single Family Residence
Materials
- Wood Siding
- Foundation: Block
- Roof: Asphalt,Shingle
Condition
- Year built: 1948
Utilities & green energy
- Sewer: Public Sewer
- Water: Public
Community & neighborhood
Location
- Region: Des Moines
Other
Other facts
- Listing terms: Cash,Conventional,FHA,VA Loan
- Road surface type: Concrete
Price history
| Date | Event | Price |
|---|---|---|
| 6/12/2025 | Sold | $155,000$202/sqft |
Source: | ||
| 5/22/2025 | Pending sale | $155,000$202/sqft |
Source: | ||
| 5/21/2025 | Listed for sale | $155,000+89%$202/sqft |
Source: | ||
| 1/7/2019 | Sold | $82,000-3.4%$107/sqft |
Source: | ||
| 12/3/2018 | Pending sale | $84,900$111/sqft |
Source: CENTURY 21 Signature Real Estate #573342 | ||
Public tax history
| Year | Property taxes | Tax assessment |
|---|---|---|
| 2024 | $2,046 +10.1% | $114,500 |
| 2023 | $1,858 +0.9% | $114,500 +30.6% |
| 2022 | $1,842 | $87,700 |
Find assessor info on the county website
Neighborhood: Fairmont Park
Nearby schools
GreatSchools rating
- 4/10Phillips Elementary SchoolGrades: K-5Distance: 0.4 mi
- 2/10Goodrell Middle SchoolGrades: 6-8Distance: 1 mi
- 2/10North High SchoolGrades: 9-12Distance: 2.6 mi
Schools provided by the listing agent
- District: Des Moines Independent
Source: DMMLS. This data may not be complete. We recommend contacting the local school district to confirm school assignments for this home.

Get pre-qualified for a loan
At Zillow Home Loans, we can pre-qualify you in as little as 5 minutes with no impact to your credit score.An equal housing lender. NMLS #10287.


