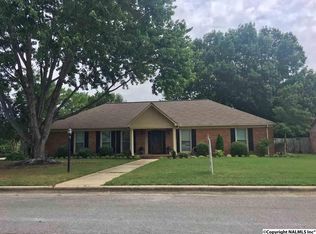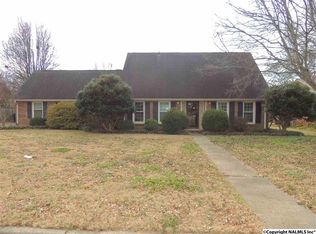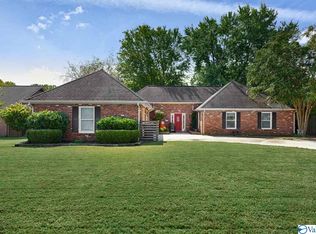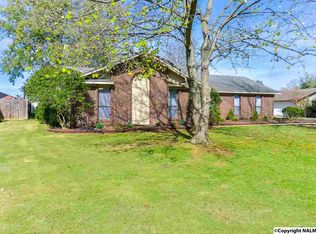Beautiful brick home on corner lot with inground pool. Three bedrooms, bonus, sunroom, and large living room with fireplace. Master on the first floor. Lots of updates including flooring, lighting and paint. Move in ready just in time for summer fun in the pool. Huge bonus area for play room or fourth bedroom. Nice large backyard with patio, deck, and outbuilding.
This property is off market, which means it's not currently listed for sale or rent on Zillow. This may be different from what's available on other websites or public sources.



