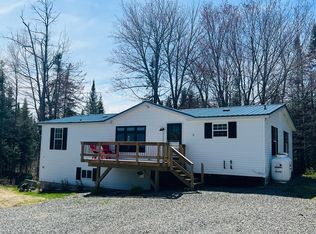Closed
$369,000
2113 Dexter Road, Dover-Foxcroft, ME 04426
3beds
2,359sqft
Single Family Residence
Built in 1984
28 Acres Lot
$398,500 Zestimate®
$156/sqft
$2,208 Estimated rent
Home value
$398,500
Estimated sales range
Not available
$2,208/mo
Zestimate® history
Loading...
Owner options
Explore your selling options
What's special
Located just 5 miles outside of town this wonderful 3 bedroom 2 bath home awaits its new owner. With the recent updates and a new coat of exterior stain this contemporary style home has large south facing windows allowing ample amounts of light to give a warm bright feeling. With heat pumps it is also nice and cool in the summer. A new metal roof was installed in 2022. The home sits on a beautiful 28 acre lot with open areas for gardening and outdoor activities. The outbuildings include a detached 2 car garage, barn with water & electric and room for 2 stalls with storage above, a small shed down near the man made pond and a covered gazebo next to the fire pit. Plenty of room for your animals and equipment. Trails throughout the property for riding. ATV and sled trail access from the property. Just a short drive to the Y, ice arena ,schools, shopping, the hospital. Sebec Lake and Peaks Kenny State Park. Just 10 minutes from Dexter & Dover and 30 minutes to Bangor. Call today to make arrangements to see this wonderful home.
Zillow last checked: 8 hours ago
Listing updated: January 17, 2025 at 07:08pm
Listed by:
Realty of Maine
Bought with:
NextHome Experience
Source: Maine Listings,MLS#: 1588491
Facts & features
Interior
Bedrooms & bathrooms
- Bedrooms: 3
- Bathrooms: 2
- Full bathrooms: 2
Bedroom 1
- Level: First
Bedroom 2
- Level: Second
Bedroom 3
- Level: Second
Dining room
- Level: First
Family room
- Level: First
Kitchen
- Level: First
Laundry
- Level: First
Office
- Level: First
Other
- Level: Basement
Other
- Level: Basement
Heating
- Baseboard, Direct Vent Heater, Heat Pump, Stove
Cooling
- Heat Pump
Appliances
- Included: Dishwasher, Dryer, Microwave, Electric Range, Refrigerator, Washer
Features
- 1st Floor Bedroom, Pantry, Storage
- Flooring: Carpet, Laminate, Tile
- Basement: Interior Entry,Finished,Full
- Has fireplace: No
Interior area
- Total structure area: 2,359
- Total interior livable area: 2,359 sqft
- Finished area above ground: 1,699
- Finished area below ground: 660
Property
Parking
- Total spaces: 3
- Parking features: Gravel, 5 - 10 Spaces, Garage Door Opener, Detached
- Attached garage spaces: 3
Features
- Patio & porch: Deck
- Has view: Yes
- View description: Fields, Trees/Woods
Lot
- Size: 28 Acres
- Features: Rural, Level, Open Lot, Pasture, Rolling Slope, Landscaped, Wooded
Details
- Additional structures: Outbuilding, Barn(s)
- Parcel number: DOVFM001L036
- Zoning: Rural
- Other equipment: Internet Access Available
Construction
Type & style
- Home type: SingleFamily
- Architectural style: Contemporary
- Property subtype: Single Family Residence
Materials
- Wood Frame, Wood Siding
- Roof: Metal
Condition
- Year built: 1984
Utilities & green energy
- Electric: Circuit Breakers
- Sewer: Private Sewer
- Water: Private, Well
- Utilities for property: Utilities On
Green energy
- Energy efficient items: Ceiling Fans, Dehumidifier, Water Heater, Smart Electric Meter
Community & neighborhood
Security
- Security features: Air Radon Mitigation System
Location
- Region: Dover Foxcroft
Other
Other facts
- Road surface type: Paved
Price history
| Date | Event | Price |
|---|---|---|
| 6/25/2024 | Sold | $369,000$156/sqft |
Source: | ||
| 6/13/2024 | Pending sale | $369,000$156/sqft |
Source: | ||
| 5/15/2024 | Contingent | $369,000$156/sqft |
Source: | ||
| 5/6/2024 | Listed for sale | $369,000$156/sqft |
Source: | ||
| 1/3/2024 | Listing removed | -- |
Source: | ||
Public tax history
| Year | Property taxes | Tax assessment |
|---|---|---|
| 2024 | $4,789 +11.1% | $281,700 +21.2% |
| 2023 | $4,311 +4.6% | $232,400 +12.8% |
| 2022 | $4,120 -1.9% | $206,000 +5.4% |
Find assessor info on the county website
Neighborhood: 04426
Nearby schools
GreatSchools rating
- 3/10Se Do Mo Cha Middle SchoolGrades: 5-8Distance: 5.7 mi
- 7/10Se Do Mo Cha Elementary SchoolGrades: PK-4Distance: 5.7 mi
Get pre-qualified for a loan
At Zillow Home Loans, we can pre-qualify you in as little as 5 minutes with no impact to your credit score.An equal housing lender. NMLS #10287.
