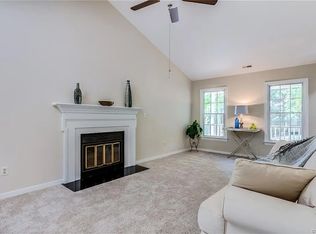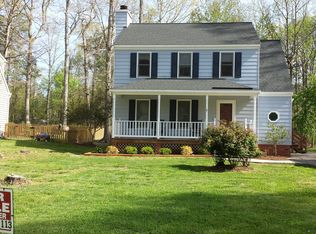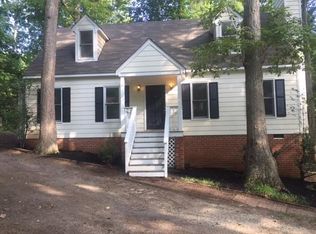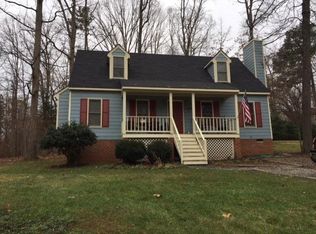Sold for $385,000 on 02/21/25
$385,000
2113 Deer Meadow Ln, Midlothian, VA 23112
4beds
1,573sqft
Single Family Residence
Built in 1988
8,712 Square Feet Lot
$397,600 Zestimate®
$245/sqft
$2,327 Estimated rent
Home value
$397,600
$374,000 - $425,000
$2,327/mo
Zestimate® history
Loading...
Owner options
Explore your selling options
What's special
Adorable and tastefully updated, this 4-bedroom, 2 full bath home, with a First Floor Primary as well as a 2nd floor Primary bedrooms, is located in the sought-after, nature-inspired community of Brandermill. Nestled on a quiet cul-de-sac, this home is perfect for those who appreciate outdoor living. Brandermill offers exclusive access to the Swift Creek Reservoir from multiple locations, over 15 miles of scenic bike and walking trails, pools with swim lessons and a swim team, playgrounds, basketball courts, picnic pavilions, fine dining, and so much more - a true nature lover’s dream!
This home is move-in ready, featuring a newer 30-year roof, energy-efficient vinyl double-pane windows, and newer vinyl siding. The 2020 paved driveway, covered front porch, multi-tiered back deck, fully fenced backyard with a shed & fire pit area, and underground electric fence make the exterior as inviting as the interior. Inside, the living room features gorgeous hardwood floors, which extend into the kitchen and dining room/2nd primary bedroom area, while newer carpet adds comfort to the remaining bedrooms.
The eat-in kitchen, with raised panel wainscoting, is a chef’s delight, complete with granite countertops and a backsplash, stainless steel appliances (including a double oven stove), and a built-in desk space. A bay window and sliding door flood the space with natural light and provide access to the back deck and yard. A cozy wood-burning fireplace, with chimney inspected and swept in November, adds warmth to the inviting living areas. The bedrooms are spacious, and a recently floored attic provides additional ample storage space. With its fantastic location, modern updates, and Brandermill’s outstanding amenities, this home is ready for its next owner to enjoy!
Zillow last checked: 8 hours ago
Listing updated: February 21, 2025 at 08:33pm
Listed by:
Zhanna Shuparska 804-389-9192,
Joyner Fine Properties
Bought with:
Sushila Maragh, 0225221179
United Real Estate Richmond
Source: CVRMLS,MLS#: 2432244 Originating MLS: Central Virginia Regional MLS
Originating MLS: Central Virginia Regional MLS
Facts & features
Interior
Bedrooms & bathrooms
- Bedrooms: 4
- Bathrooms: 2
- Full bathrooms: 2
Primary bedroom
- Description: Hardwood Floors/Currently Used as Dining Room
- Level: First
- Dimensions: 16.0 x 11.0
Primary bedroom
- Description: Carpet/Ceiling Fan/Double Closet/Bath Access
- Level: Second
- Dimensions: 16.0 x 15.0
Bedroom 3
- Description: Carpet/Double Closet
- Level: First
- Dimensions: 11.0 x 10.0
Bedroom 4
- Description: Carpet/Ceiling Fan/Large Closet
- Level: Second
- Dimensions: 19.0 x 11.0
Other
- Description: Tub & Shower
- Level: First
Other
- Description: Tub & Shower
- Level: Second
Kitchen
- Description: Hardwood Floor/Wainscoting/Granite/SS/Sliding Door
- Level: First
- Dimensions: 16.0 x 11.0
Laundry
- Level: First
- Dimensions: 0 x 0
Living room
- Description: Hardwood Floor/Wood Burning FP/Accent Wall
- Level: First
- Dimensions: 15.0 x 11.0
Heating
- Electric, Heat Pump
Cooling
- Central Air, Electric
Appliances
- Included: Dryer, Dishwasher, Electric Cooking, Electric Water Heater, Disposal, Microwave, Oven, Refrigerator, Smooth Cooktop, Self Cleaning Oven, Stove, Water Heater, Washer
- Laundry: Washer Hookup, Dryer Hookup
Features
- Bedroom on Main Level, Bay Window, Ceiling Fan(s), Separate/Formal Dining Room, Eat-in Kitchen, Fireplace, Granite Counters, Bath in Primary Bedroom, Main Level Primary, Track Lighting, Window Treatments
- Flooring: Carpet, Ceramic Tile, Slate, Wood
- Doors: Sliding Doors
- Windows: Thermal Windows, Window Treatments
- Basement: Crawl Space
- Attic: Access Only
- Has fireplace: Yes
- Fireplace features: Masonry, Wood Burning
Interior area
- Total interior livable area: 1,573 sqft
- Finished area above ground: 1,573
Property
Parking
- Parking features: Driveway, Oversized, Paved
- Has uncovered spaces: Yes
Features
- Patio & porch: Front Porch, Deck, Porch
- Exterior features: Deck, Porch, Storage, Shed, Paved Driveway
- Pool features: Pool, Community
- Fencing: Back Yard,Fenced
Lot
- Size: 8,712 sqft
- Features: Landscaped, Cul-De-Sac, Level
- Topography: Level
Details
- Additional structures: Shed(s)
- Parcel number: 724690889700000
- Zoning description: R7
Construction
Type & style
- Home type: SingleFamily
- Architectural style: Cape Cod,Two Story
- Property subtype: Single Family Residence
Materials
- Drywall, Frame, Vinyl Siding
- Roof: Shingle
Condition
- Resale
- New construction: No
- Year built: 1988
Utilities & green energy
- Sewer: Public Sewer
- Water: Public
Community & neighborhood
Security
- Security features: Smoke Detector(s)
Community
- Community features: Basketball Court, Boat Facilities, Common Grounds/Area, Clubhouse, Dock, Golf, Home Owners Association, Lake, Playground, Park, Pond, Pool, Tennis Court(s), Trails/Paths
Location
- Region: Midlothian
- Subdivision: Deer Meadow
HOA & financial
HOA
- Has HOA: Yes
- HOA fee: $212 quarterly
- Amenities included: Management
- Services included: Clubhouse, Pool(s), Recreation Facilities, Water Access
Other
Other facts
- Ownership: Individuals
- Ownership type: Sole Proprietor
Price history
| Date | Event | Price |
|---|---|---|
| 2/21/2025 | Sold | $385,000$245/sqft |
Source: | ||
| 1/24/2025 | Pending sale | $385,000$245/sqft |
Source: | ||
| 12/21/2024 | Listed for sale | $385,000+1.3%$245/sqft |
Source: | ||
| 5/3/2024 | Sold | $380,000+4.1%$242/sqft |
Source: | ||
| 4/19/2024 | Pending sale | $365,000$232/sqft |
Source: | ||
Public tax history
| Year | Property taxes | Tax assessment |
|---|---|---|
| 2025 | $3,169 +5.8% | $356,100 +7% |
| 2024 | $2,995 +3.2% | $332,800 +4.3% |
| 2023 | $2,903 +19.1% | $319,000 +20.4% |
Find assessor info on the county website
Neighborhood: 23112
Nearby schools
GreatSchools rating
- 6/10Swift Creek Elementary SchoolGrades: PK-5Distance: 0.5 mi
- 5/10Swift Creek Middle SchoolGrades: 6-8Distance: 1.7 mi
- 6/10Clover Hill High SchoolGrades: 9-12Distance: 1.6 mi
Schools provided by the listing agent
- Elementary: Swift Creek
- Middle: Swift Creek
- High: Clover Hill
Source: CVRMLS. This data may not be complete. We recommend contacting the local school district to confirm school assignments for this home.
Get a cash offer in 3 minutes
Find out how much your home could sell for in as little as 3 minutes with a no-obligation cash offer.
Estimated market value
$397,600
Get a cash offer in 3 minutes
Find out how much your home could sell for in as little as 3 minutes with a no-obligation cash offer.
Estimated market value
$397,600



