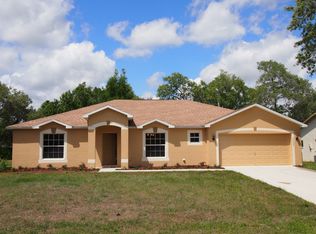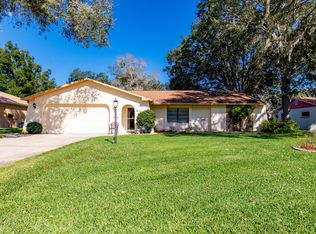Sold for $295,000
$295,000
2113 Danforth Rd, Spring Hill, FL 34608
3beds
1,650sqft
Single Family Residence
Built in 1993
10,018.8 Square Feet Lot
$299,600 Zestimate®
$179/sqft
$1,882 Estimated rent
Home value
$299,600
$285,000 - $315,000
$1,882/mo
Zestimate® history
Loading...
Owner options
Explore your selling options
What's special
Active Under Contract - Accepting Back Up Offers. Welcome to a remarkable home for sale, offering a combination of desirable features that cater to comfort and leisure. This property boasts 3 bedrooms, 2 bathrooms, and a 2-car garage. Additionally, an above-ground pool with a quaint small deck beckons for relaxation, while indoors, a cozy fireplace and high ceilings elevate the living space's charm and allure.
Inside, a cozy fireplace stands as the focal point, infusing warmth and character into the living space. The high ceilings not only add a touch of grandeur but also contribute to the overall sense of airiness and comfort, making every moment spent here a delight.
The layout is designed to accommodate both intimate family gatherings and lively entertaining. The well-appointed bedrooms offer privacy and relaxation, while the bathrooms boast modern amenities.
The allure of this property extends beyond its interior. The above-ground pool together with its inviting deck invites you to relax, unwind, and bask in the sun's embrace. The 2-car garage ensures that your vehicles are secure and your storage needs are met.
Don't miss out on this incredible opportunity to own a 3 bedroom, 2 bathroom home with a 2-car garage, above-ground pool, small deck, fireplace, and high ceilings. Schedule a showing today and experience the perfect balance of comfort and leisure that this home has to offer
Zillow last checked: 8 hours ago
Listing updated: November 15, 2024 at 07:45pm
Listed by:
Liz Piedra 727-888-8998,
Horizon Palm Realty Group
Bought with:
Liz Piedra, 3038603
Horizon Palm Realty Group
Source: HCMLS,MLS#: 2233322
Facts & features
Interior
Bedrooms & bathrooms
- Bedrooms: 3
- Bathrooms: 2
- Full bathrooms: 2
Primary bedroom
- Area: 176
- Dimensions: 11x16
Kitchen
- Area: 132
- Dimensions: 12x11
Living room
- Area: 247
- Dimensions: 19x13
Heating
- Central, Electric
Cooling
- Central Air, Electric
Appliances
- Included: Dishwasher, Electric Oven, Microwave, Refrigerator
Features
- Double Vanity, Primary Bathroom -Tub with Separate Shower, Master Downstairs, Split Plan
- Flooring: Laminate, Tile, Wood
- Has fireplace: Yes
- Fireplace features: Other
Interior area
- Total structure area: 1,650
- Total interior livable area: 1,650 sqft
Property
Parking
- Total spaces: 2
- Parking features: Attached
- Attached garage spaces: 2
Features
- Stories: 1
- Has private pool: Yes
- Pool features: Above Ground, Other
Lot
- Size: 10,018 sqft
Details
- Parcel number: R32 323 17 5210 1407 0020
- Zoning: PDP
- Zoning description: Planned Development Project
Construction
Type & style
- Home type: SingleFamily
- Architectural style: Ranch
- Property subtype: Single Family Residence
Materials
- Block, Concrete, Stucco
- Roof: Shingle
Condition
- New construction: No
- Year built: 1993
Utilities & green energy
- Sewer: Private Sewer
- Water: Public
- Utilities for property: Cable Available, Electricity Available
Community & neighborhood
Location
- Region: Spring Hill
- Subdivision: Spring Hill Unit 21
Other
Other facts
- Listing terms: Cash,Conventional,FHA,VA Loan
- Road surface type: Paved
Price history
| Date | Event | Price |
|---|---|---|
| 9/29/2023 | Sold | $295,000-7.2%$179/sqft |
Source: | ||
| 8/23/2023 | Pending sale | $317,900$193/sqft |
Source: | ||
| 8/15/2023 | Listed for sale | $317,900+92.7%$193/sqft |
Source: | ||
| 7/16/2019 | Sold | $165,000-2.1%$100/sqft |
Source: Public Record Report a problem | ||
| 6/8/2019 | Listed for sale | $168,500+2.1%$102/sqft |
Source: SANDPEAK REALTY #W7813330 Report a problem | ||
Public tax history
| Year | Property taxes | Tax assessment |
|---|---|---|
| 2024 | $4,498 +81.4% | $296,450 +83.4% |
| 2023 | $2,479 +3.8% | $161,681 +3% |
| 2022 | $2,388 0% | $156,972 +3% |
Find assessor info on the county website
Neighborhood: 34608
Nearby schools
GreatSchools rating
- 2/10Deltona Elementary SchoolGrades: PK-5Distance: 0.9 mi
- 4/10Fox Chapel Middle SchoolGrades: 6-8Distance: 3.4 mi
- 2/10Central High SchoolGrades: 9-12Distance: 8.6 mi
Schools provided by the listing agent
- Elementary: Deltona
- Middle: Fox Chapel
- High: Central
Source: HCMLS. This data may not be complete. We recommend contacting the local school district to confirm school assignments for this home.
Get a cash offer in 3 minutes
Find out how much your home could sell for in as little as 3 minutes with a no-obligation cash offer.
Estimated market value$299,600
Get a cash offer in 3 minutes
Find out how much your home could sell for in as little as 3 minutes with a no-obligation cash offer.
Estimated market value
$299,600

