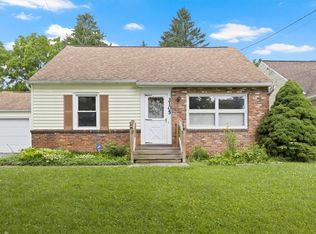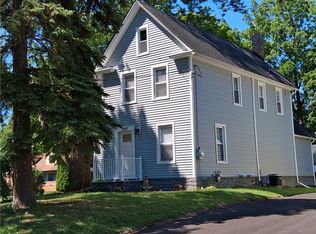Closed
$210,000
2113 Culver Rd, Rochester, NY 14609
3beds
1,790sqft
Single Family Residence
Built in 1952
9,901.19 Square Feet Lot
$274,500 Zestimate®
$117/sqft
$2,541 Estimated rent
Home value
$274,500
$250,000 - $299,000
$2,541/mo
Zestimate® history
Loading...
Owner options
Explore your selling options
What's special
Welcome to this well-maintained 3-bedroom, 1 full and 2 half bathroom home, nestled in a quiet, desirable neighborhood of Rochester. Built in 1962 and offering 1,790 square feet of living space, this classic gem blends character, comfort, and potential. Freshly painted throughout.
Step inside to find beautiful hardwood floors that flow throughout the home, adding warmth and timeless appeal. The spacious living room, complete with a wood-burning fireplace, connects seamlessly to the dining area—perfect for entertaining or cozy nights in. The eat-in kitchen offers functionality and charm with room for your personal touches. This home also features a large basement that’s easily finishable for even more room to grow.
Upstairs, the primary bedroom includes a private half bath that could easily be converted into a full en suite with a shower—adding immediate value and convenience. There’s also a walk-in scuttle space for extra storage.
Enjoy outdoor living in the fully fenced backyard, featuring a built-in BBQ pit ideal for hosting unforgettable summer gatherings. The 2-car attached garage provides convenience and ample storage.
Additional highlights include newer vinyl windows, a Rheem furnace (2008), hot water tank (2011), and a roof replaced in 2005—offering peace of mind for years to come.
Solid, charming, and ready for your personal touch—this is the one you’ve been waiting for. Don’t miss your chance to own a great home in a convenient, well-connected location. Offers negotiated: Monday 4/28 at 12PM. Please make offers good for 24hrs.
Zillow last checked: 8 hours ago
Listing updated: June 07, 2025 at 07:09am
Listed by:
Jacqueline Ferraro 585-481-2570,
RE/MAX Plus
Bought with:
Anthony C. Butera, 10491209556
Keller Williams Realty Greater Rochester
Source: NYSAMLSs,MLS#: R1600356 Originating MLS: Rochester
Originating MLS: Rochester
Facts & features
Interior
Bedrooms & bathrooms
- Bedrooms: 3
- Bathrooms: 3
- Full bathrooms: 1
- 1/2 bathrooms: 2
- Main level bathrooms: 1
- Main level bedrooms: 2
Heating
- Gas, Forced Air, Hot Water
Cooling
- Central Air
Appliances
- Included: Dryer, Gas Cooktop, Disposal, Gas Oven, Gas Range, Gas Water Heater, Refrigerator, Washer
Features
- Entrance Foyer, Eat-in Kitchen, Separate/Formal Living Room, Window Treatments, Bedroom on Main Level
- Flooring: Hardwood, Laminate, Tile, Varies
- Windows: Drapes, Thermal Windows
- Basement: Full
- Number of fireplaces: 1
Interior area
- Total structure area: 1,790
- Total interior livable area: 1,790 sqft
Property
Parking
- Total spaces: 2
- Parking features: Attached, Garage, Driveway, Garage Door Opener
- Attached garage spaces: 2
Features
- Exterior features: Blacktop Driveway, Enclosed Porch, Fully Fenced, Porch
- Fencing: Full
Lot
- Size: 9,901 sqft
- Dimensions: 60 x 165
- Features: Near Public Transit, Rectangular, Rectangular Lot
Details
- Additional structures: Shed(s), Storage
- Parcel number: 26140009264000010180000000
- Special conditions: Estate
Construction
Type & style
- Home type: SingleFamily
- Architectural style: Cape Cod,Two Story
- Property subtype: Single Family Residence
Materials
- Aluminum Siding, Vinyl Siding, Copper Plumbing
- Foundation: Block
- Roof: Asphalt
Condition
- Resale
- Year built: 1952
Utilities & green energy
- Electric: Circuit Breakers
- Sewer: Connected
- Water: Connected, Public
- Utilities for property: Cable Available, Electricity Connected, High Speed Internet Available, Sewer Connected, Water Connected
Community & neighborhood
Location
- Region: Rochester
- Subdivision: Edgewood
Other
Other facts
- Listing terms: Cash,Conventional
Price history
| Date | Event | Price |
|---|---|---|
| 6/6/2025 | Sold | $210,000+16.7%$117/sqft |
Source: | ||
| 4/29/2025 | Pending sale | $179,900$101/sqft |
Source: | ||
| 4/22/2025 | Listed for sale | $179,900$101/sqft |
Source: | ||
Public tax history
| Year | Property taxes | Tax assessment |
|---|---|---|
| 2024 | -- | $212,400 +98.9% |
| 2023 | -- | $106,800 |
| 2022 | -- | $106,800 |
Find assessor info on the county website
Neighborhood: Northland-Lyceum
Nearby schools
GreatSchools rating
- NASchool 39 Andrew J TownsonGrades: PK-6Distance: 0.9 mi
- 2/10Northwest College Preparatory High SchoolGrades: 7-9Distance: 0.3 mi
- 2/10East High SchoolGrades: 9-12Distance: 1.8 mi
Schools provided by the listing agent
- District: Rochester
Source: NYSAMLSs. This data may not be complete. We recommend contacting the local school district to confirm school assignments for this home.

