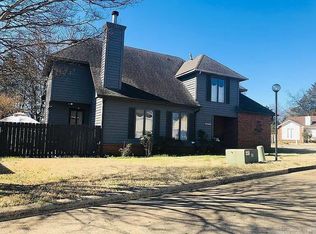Remodeled in 2019. New paint and floors throughout. Textured ceilings. New lighting and ceiling fans throughout. LED can lighting installed as well. Security system added. New granite in kitchen and master bath. Kitchen remodel with custom kitchen island with new stove. Custom window trim throughout. New windows. Both bathrooms remodeled. New privacy fence. New landscaping in 2020. Sunporch remodel in 2020 with new windows and door. New spacious composite deck built in 2020. Safe room installed in garage in 2020.
This property is off market, which means it's not currently listed for sale or rent on Zillow. This may be different from what's available on other websites or public sources.

