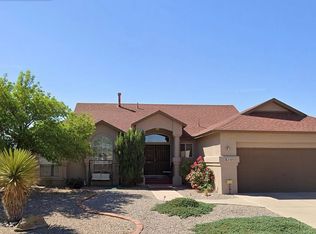Beautiful custom build home with fantastic views! Nearby parks, Bosque hiking/biking trails. Tall Ceilings will greet you in the Great Room, with East facing windows and views, gas log kiva oven- adjacent balcony with exterior staircase. A high-end chef's kitchen with a Viking Range and oven, another double oven/microwave with a warming drawer, big pantry, lots of cabinets and granite counter tops! Brand new Bosch washer and dryer, new stainless steel dishwasher and refrigerator. The home is abundant with natural lighting. Fantastic Master suite has large walk in closet, balcony access, cove ceiling. Master bath has jetted tub, snail shower, double-sinks. Downstairs teen or in law suite includes 2 large bedrooms, full bath, living room with hardwood floors, wet bar with sink and under counter refrigerator, walkout doors to the patio and outdoor kitchen. Additional hobby room/office and 2 large storage areas. New advanced security system and smoke detectors.
This property is off market, which means it's not currently listed for sale or rent on Zillow. This may be different from what's available on other websites or public sources.
