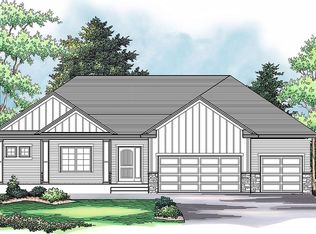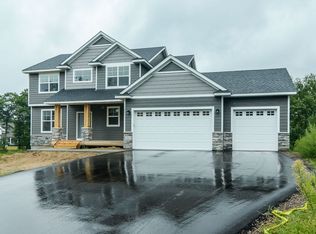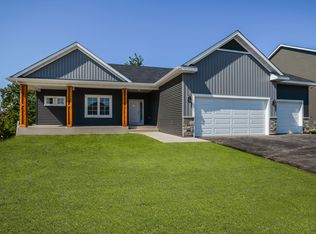Closed
$439,900
2113 Buffalo Run Rd, Buffalo, MN 55313
4beds
3,483sqft
Single Family Residence
Built in 2016
0.32 Acres Lot
$449,900 Zestimate®
$126/sqft
$3,054 Estimated rent
Home value
$449,900
$405,000 - $499,000
$3,054/mo
Zestimate® history
Loading...
Owner options
Explore your selling options
What's special
Must See Two-story in Rodeo Hills neighborhood. This beautiful home backs to a nature preserve. Fully fenced in private back yard. The kitchen is the perfect spot for entertaining. White cabinets, quartz countertops, large center island, walk-in pantry, stainless steel appliances, and double ovens are just a few of the things that you will love. Stay warm in the winter by the fireplace in the living room. Four same level bedrooms keep everyone close. Main level flex room with French doors would be the perfect spot for the home office. The primary bedroom has a walk in closet and private bathroom with dual vanities. The laundry is located on the same level as the bedrooms. The lower level is a walk out and awaits your finishing touches. Oversized three stall garage with high ceilings for all of the toys. Welcome Home.
Zillow last checked: 8 hours ago
Listing updated: June 12, 2025 at 11:29pm
Listed by:
Stefanie N Spillum 763-202-3029,
CENTURY 21 Atwood,
Kris M Schwickerath 763-370-9452
Bought with:
Tonia Detweiler
Real Broker, LLC
Source: NorthstarMLS as distributed by MLS GRID,MLS#: 6531251
Facts & features
Interior
Bedrooms & bathrooms
- Bedrooms: 4
- Bathrooms: 3
- Full bathrooms: 2
- 1/2 bathrooms: 1
Bedroom 1
- Level: Upper
- Area: 217 Square Feet
- Dimensions: 15.5x14
Bedroom 2
- Level: Upper
- Area: 150 Square Feet
- Dimensions: 12.5x12
Bedroom 3
- Level: Upper
- Area: 137.5 Square Feet
- Dimensions: 12.5x11
Bedroom 4
- Level: Upper
- Area: 108 Square Feet
- Dimensions: 12x9
Primary bathroom
- Level: Upper
- Area: 120 Square Feet
- Dimensions: 15x8
Dining room
- Level: Main
- Area: 208 Square Feet
- Dimensions: 16x13
Flex room
- Level: Main
- Area: 143 Square Feet
- Dimensions: 13x11
Kitchen
- Level: Main
- Area: 140 Square Feet
- Dimensions: 14x10
Laundry
- Level: Upper
- Area: 56 Square Feet
- Dimensions: 8x7
Living room
- Level: Main
- Area: 225 Square Feet
- Dimensions: 15x15
Mud room
- Level: Main
- Area: 50 Square Feet
- Dimensions: 10x5
Walk in closet
- Level: Upper
- Area: 84 Square Feet
- Dimensions: 14x6
Heating
- Forced Air
Cooling
- Central Air
Appliances
- Included: Air-To-Air Exchanger, Cooktop, Dishwasher, Double Oven, Dryer, Exhaust Fan, Gas Water Heater, Microwave, Range, Refrigerator, Stainless Steel Appliance(s), Washer, Water Softener Owned
Features
- Basement: Block,Daylight,Drain Tiled,Full,Sump Pump,Unfinished,Walk-Out Access
- Number of fireplaces: 1
- Fireplace features: Gas, Living Room
Interior area
- Total structure area: 3,483
- Total interior livable area: 3,483 sqft
- Finished area above ground: 2,361
- Finished area below ground: 0
Property
Parking
- Total spaces: 3
- Parking features: Attached, Asphalt, Garage Door Opener
- Attached garage spaces: 3
- Has uncovered spaces: Yes
- Details: Garage Dimensions (32x27)
Accessibility
- Accessibility features: None
Features
- Levels: Two
- Stories: 2
- Patio & porch: Front Porch
- Fencing: Chain Link
Lot
- Size: 0.32 Acres
- Dimensions: 85 x 167 x 85 x 160
Details
- Foundation area: 1122
- Parcel number: 103223004090
- Zoning description: Residential-Single Family
Construction
Type & style
- Home type: SingleFamily
- Property subtype: Single Family Residence
Materials
- Brick/Stone, Vinyl Siding
- Roof: Age 8 Years or Less,Asphalt
Condition
- Age of Property: 9
- New construction: No
- Year built: 2016
Utilities & green energy
- Electric: Circuit Breakers, 200+ Amp Service
- Gas: Natural Gas
- Sewer: City Sewer/Connected
- Water: City Water/Connected
Community & neighborhood
Location
- Region: Buffalo
- Subdivision: Rodeo Hills 2nd Add
HOA & financial
HOA
- Has HOA: No
Other
Other facts
- Road surface type: Paved
Price history
| Date | Event | Price |
|---|---|---|
| 6/10/2024 | Sold | $439,900$126/sqft |
Source: | ||
| 5/13/2024 | Pending sale | $439,900$126/sqft |
Source: | ||
| 5/7/2024 | Listed for sale | $439,900+7.3%$126/sqft |
Source: | ||
| 6/10/2021 | Sold | $410,000+2.5%$118/sqft |
Source: | ||
| 5/4/2021 | Pending sale | $399,900$115/sqft |
Source: | ||
Public tax history
| Year | Property taxes | Tax assessment |
|---|---|---|
| 2025 | $5,328 -0.9% | $426,700 +0.5% |
| 2024 | $5,376 +5.2% | $424,400 -4.4% |
| 2023 | $5,110 +1% | $444,000 +13.3% |
Find assessor info on the county website
Neighborhood: 55313
Nearby schools
GreatSchools rating
- 4/10Parkside Elementary SchoolGrades: PK-5Distance: 2.3 mi
- 7/10Buffalo Community Middle SchoolGrades: 6-8Distance: 3.3 mi
- 8/10Buffalo Senior High SchoolGrades: 9-12Distance: 3.4 mi
Get a cash offer in 3 minutes
Find out how much your home could sell for in as little as 3 minutes with a no-obligation cash offer.
Estimated market value
$449,900
Get a cash offer in 3 minutes
Find out how much your home could sell for in as little as 3 minutes with a no-obligation cash offer.
Estimated market value
$449,900


