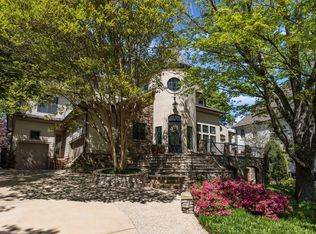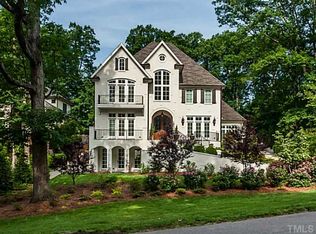Sold for $1,585,000
$1,585,000
2113 Buckingham Rd, Raleigh, NC 27607
4beds
3,371sqft
Single Family Residence, Residential
Built in 2004
0.43 Acres Lot
$1,544,400 Zestimate®
$470/sqft
$4,536 Estimated rent
Home value
$1,544,400
$1.47M - $1.64M
$4,536/mo
Zestimate® history
Loading...
Owner options
Explore your selling options
What's special
This stunning 4-bedroom, 3.5-bath home is situated in a prime location and offers an inviting blend of comfort and elegance. Step into the foyer, where you'll be greeted by incredible sightlines through the expansive living room and cozy sitting area, leading out to a covered back porch. From there, enjoy the serene views of a beautifully landscaped, private backyard complete with a stone patio and fire pit. The first floor features a spacious master suite with dual walk-in closets and a luxurious en-suite bathroom, including a soaking tub, separate walk-in shower, dual vanities, and water closet. Upstairs, you'll find three additional bedrooms, one of which is currently set up as a media room, along with two more full bathrooms. This home is a perfect blend of style, functionality, and location!
Zillow last checked: 8 hours ago
Listing updated: February 18, 2025 at 06:44am
Listed by:
Matthew Rollins 919-280-9425,
Berkshire Hathaway HomeService
Bought with:
Megan Hackley, 269653
Hodge & Kittrell Sotheby's Int
Source: Doorify MLS,MLS#: 10064114
Facts & features
Interior
Bedrooms & bathrooms
- Bedrooms: 4
- Bathrooms: 4
- Full bathrooms: 3
- 1/2 bathrooms: 1
Heating
- Forced Air, Natural Gas, Zoned
Cooling
- Central Air, Zoned
Appliances
- Included: Bar Fridge, Dishwasher, Exhaust Fan, Gas Cooktop, Gas Range, Gas Water Heater, Ice Maker, Microwave
- Laundry: Laundry Room, Main Level
Features
- Bar, Bookcases, Built-in Features, Ceiling Fan(s), Dual Closets, Eat-in Kitchen, Kitchen Island, Pantry, Separate Shower, Smooth Ceilings, Walk-In Closet(s), Walk-In Shower, Water Closet
- Flooring: Carpet, Hardwood, Tile
- Basement: Crawl Space
Interior area
- Total structure area: 3,371
- Total interior livable area: 3,371 sqft
- Finished area above ground: 3,371
- Finished area below ground: 0
Property
Parking
- Total spaces: 6
- Parking features: Circular Driveway, Concrete, Garage
- Attached garage spaces: 2
- Uncovered spaces: 4
Features
- Levels: One and One Half
- Stories: 1
- Patio & porch: Covered, Rear Porch
- Exterior features: Fenced Yard, Fire Pit, Garden, Rain Gutters
- Fencing: Privacy
- Has view: Yes
Lot
- Size: 0.43 Acres
- Features: Back Yard, Front Yard, Garden, Landscaped, Private
Details
- Additional structures: Shed(s), Storage
- Parcel number: 0795622360
- Special conditions: Standard
Construction
Type & style
- Home type: SingleFamily
- Architectural style: Traditional
- Property subtype: Single Family Residence, Residential
Materials
- Brick
- Foundation: Permanent
- Roof: Shingle
Condition
- New construction: No
- Year built: 2004
Utilities & green energy
- Sewer: Public Sewer
- Water: Public
- Utilities for property: Natural Gas Connected, Sewer Connected, Water Connected
Community & neighborhood
Community
- Community features: None
Location
- Region: Raleigh
- Subdivision: Coley Forest
Price history
| Date | Event | Price |
|---|---|---|
| 12/23/2024 | Sold | $1,585,000+2.3%$470/sqft |
Source: | ||
| 11/23/2024 | Pending sale | $1,550,000$460/sqft |
Source: | ||
| 11/20/2024 | Listed for sale | $1,550,000+16.5%$460/sqft |
Source: | ||
| 3/25/2022 | Sold | $1,330,000+60.2%$395/sqft |
Source: Public Record Report a problem | ||
| 11/17/2012 | Listing removed | $3,600$1/sqft |
Source: Prudential York Simpson Underwood Realty #1851441 Report a problem | ||
Public tax history
| Year | Property taxes | Tax assessment |
|---|---|---|
| 2025 | $12,490 +0.4% | $1,429,865 |
| 2024 | $12,438 +8.8% | $1,429,865 +36.6% |
| 2023 | $11,431 +7.6% | $1,046,838 |
Find assessor info on the county website
Neighborhood: Glenwood
Nearby schools
GreatSchools rating
- 7/10Lacy ElementaryGrades: PK-5Distance: 0.4 mi
- 6/10Martin MiddleGrades: 6-8Distance: 0.7 mi
- 7/10Needham Broughton HighGrades: 9-12Distance: 2.2 mi
Schools provided by the listing agent
- Elementary: Wake - Lacy
- Middle: Wake - Martin
- High: Wake - Broughton
Source: Doorify MLS. This data may not be complete. We recommend contacting the local school district to confirm school assignments for this home.
Get a cash offer in 3 minutes
Find out how much your home could sell for in as little as 3 minutes with a no-obligation cash offer.
Estimated market value$1,544,400
Get a cash offer in 3 minutes
Find out how much your home could sell for in as little as 3 minutes with a no-obligation cash offer.
Estimated market value
$1,544,400

