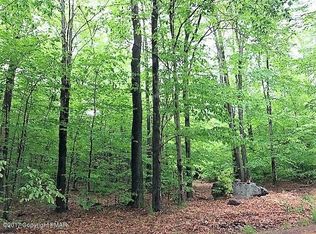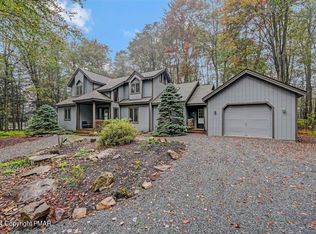Sold for $856,000
$856,000
2113 Blue Ox Rd, Pocono Pines, PA 18350
5beds
4,401sqft
Single Family Residence
Built in 1988
0.94 Acres Lot
$952,300 Zestimate®
$195/sqft
$4,701 Estimated rent
Home value
$952,300
$876,000 - $1.04M
$4,701/mo
Zestimate® history
Loading...
Owner options
Explore your selling options
What's special
Property is Under Contract and maybe viewed for back up offers only.
A Stellar Timber Trails Custom Home. Architecturally Defined by Alluring Spacious Living. Exuding Distinctive Style Enhanced by a Premium Lot Setting. Impressive Entry Foyer with Slate Floor, Striking Great Room with Fireplace. Stone Accent Wall, Open Dining with Hardwood, Cheerful Eat In Kitchen with Island and Stainless Appliances. 5 Bedrooms Including 3 Ensuites, 4.5 Baths, Office, Bonus Room, Relaxing Family Sunroom, Enclosed Porch with Hot Tub. Tailored to Mountain Relaxation with Extensive Decking and Peaceful Privacy. Convenient 2 Car Side Entry Garage, Ample Parking. Many Improvements: 2023 Carpet, 2022 Roof, Painting, Updated Bathrooms and Decorative Touches. Close to the Renowned Club Amenities.
Zillow last checked: 8 hours ago
Listing updated: February 14, 2025 at 10:54am
Listed by:
Claire Dembinski 570-646-7463,
Dembinski Realty Company
Bought with:
Russell Mattia, RS298170
Keller Williams Real Estate - West End
Source: PMAR,MLS#: PM-108654
Facts & features
Interior
Bedrooms & bathrooms
- Bedrooms: 5
- Bathrooms: 5
- Full bathrooms: 4
- 1/2 bathrooms: 1
Primary bedroom
- Description: Wainscoting, So Spacious
- Level: First
- Area: 409.34
- Dimensions: 19.4 x 21.1
Bedroom 2
- Description: Ensuite
- Level: First
- Area: 184.8
- Dimensions: 15.4 x 12
Bedroom 3
- Description: Ensuite,Skylight
- Level: First
- Area: 128.96
- Dimensions: 10.4 x 12.4
Bedroom 4
- Description: New Carpet
- Level: Second
- Area: 190.26
- Dimensions: 12.6 x 15.1
Bedroom 5
- Description: New Carpet
- Level: Second
- Area: 157.95
- Dimensions: 13.5 x 11.7
Primary bathroom
- Description: Dual Sinks, Shower, Tile Floor, WI Closet
- Level: First
- Area: 149.85
- Dimensions: 13.5 x 11.1
Bathroom 2
- Description: Tile Floor
- Level: First
- Area: 65.7
- Dimensions: 9 x 7.3
Bathroom 2
- Description: Powder Room, Slate Floor
- Level: First
- Area: 34.13
- Dimensions: 7.11 x 4.8
Bathroom 3
- Description: Tile Floor
- Level: Second
- Area: 38.22
- Dimensions: 4.11 x 9.3
Bonus room
- Description: Office, Opens to Deck
- Level: First
- Area: 426.56
- Dimensions: 24.8 x 17.2
Bonus room
- Description: New Carpet
- Level: Second
- Area: 190.35
- Dimensions: 23.5 x 8.1
Dining room
- Description: Hardwood
- Level: First
- Area: 235.6
- Dimensions: 19 x 12.4
Family room
- Description: Ceiling Fan, Skylights, Tile
- Level: First
- Area: 318.4
- Dimensions: 19.9 x 16
Kitchen
- Description: Island, Stainless Appliances, Corian
- Level: First
- Area: 290.78
- Dimensions: 21.7 x 13.4
Laundry
- Description: Cabinets
- Level: First
- Area: 93.6
- Dimensions: 8 x 11.7
Living room
- Description: Stone Fireplace, New Carpet
- Level: First
- Area: 354.2
- Dimensions: 16.1 x 22
Heating
- Baseboard, Electric
Cooling
- Ceiling Fan(s)
Appliances
- Included: Self Cleaning Oven, Electric Range, Refrigerator, Water Heater, Dishwasher, Microwave, Stainless Steel Appliance(s), Washer, Dryer, Water Softener Owned
Features
- Eat-in Kitchen, Kitchen Island, Cathedral Ceiling(s), Other
- Flooring: Carpet, Hardwood, Slate, Tile
- Windows: Insulated Windows
- Basement: Crawl Space,Sump Pump
- Has fireplace: Yes
- Fireplace features: Living Room
- Common walls with other units/homes: No Common Walls
Interior area
- Total structure area: 4,401
- Total interior livable area: 4,401 sqft
- Finished area above ground: 4,401
- Finished area below ground: 0
Property
Parking
- Total spaces: 2
- Parking features: Garage
- Garage spaces: 2
Features
- Stories: 2
- Patio & porch: Deck
Lot
- Size: 0.94 Acres
- Features: Wooded
Details
- Parcel number: 03.15A.1.21
- Zoning description: Residential
- Other equipment: Dehumidifier
Construction
Type & style
- Home type: SingleFamily
- Architectural style: Contemporary
- Property subtype: Single Family Residence
Materials
- Stone, T1-11
- Roof: Asphalt,Fiberglass,Shingle
Condition
- Year built: 1988
Utilities & green energy
- Electric: Circuit Breakers
- Sewer: Septic Tank
- Water: Well
Community & neighborhood
Security
- Security features: 24 Hour Security, Smoke Detector(s)
Location
- Region: Pocono Pines
- Subdivision: Timber Trails
HOA & financial
HOA
- Has HOA: Yes
- HOA fee: $2,542 monthly
- Amenities included: Security, Gated, Clubhouse, Senior Center, Teen Center, Playground, Golf Course, Outdoor Ice Skating, Outdoor Pool, Indoor Pool, Fitness Center, Tennis Court(s), Indoor Tennis Court(s), Trash
Other
Other facts
- Listing terms: Cash,Conventional
- Road surface type: Paved
Price history
| Date | Event | Price |
|---|---|---|
| 10/2/2023 | Sold | $856,000-4.8%$195/sqft |
Source: PMAR #PM-108654 Report a problem | ||
| 8/16/2023 | Listed for sale | $899,000+133.5%$204/sqft |
Source: PMAR #PM-108654 Report a problem | ||
| 1/4/2017 | Sold | $385,000-14.3%$87/sqft |
Source: PMAR #PM-31265 Report a problem | ||
| 10/14/2016 | Price change | $449,000-9.3%$102/sqft |
Source: Dembinski Realty Company #PM-31265 Report a problem | ||
| 7/21/2016 | Price change | $495,000-7.5%$112/sqft |
Source: Dembinski Realty Company #PM-31265 Report a problem | ||
Public tax history
| Year | Property taxes | Tax assessment |
|---|---|---|
| 2025 | $12,114 +8.2% | $376,190 |
| 2024 | $11,200 +7.6% | $376,190 |
| 2023 | $10,412 +2.1% | $376,190 |
Find assessor info on the county website
Neighborhood: 18350
Nearby schools
GreatSchools rating
- 7/10Tobyhanna El CenterGrades: K-6Distance: 2.1 mi
- 4/10Pocono Mountain West Junior High SchoolGrades: 7-8Distance: 2.4 mi
- 7/10Pocono Mountain West High SchoolGrades: 9-12Distance: 2.6 mi
Get pre-qualified for a loan
At Zillow Home Loans, we can pre-qualify you in as little as 5 minutes with no impact to your credit score.An equal housing lender. NMLS #10287.
Sell for more on Zillow
Get a Zillow Showcase℠ listing at no additional cost and you could sell for .
$952,300
2% more+$19,046
With Zillow Showcase(estimated)$971,346

