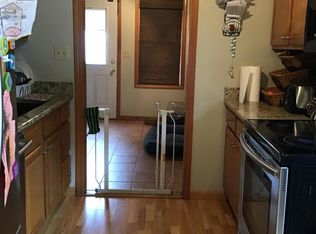Closed
$262,000
2113 Blaine AVENUE, Racine, WI 53405
3beds
1,485sqft
Single Family Residence
Built in 1946
6,534 Square Feet Lot
$273,300 Zestimate®
$176/sqft
$1,638 Estimated rent
Home value
$273,300
$238,000 - $314,000
$1,638/mo
Zestimate® history
Loading...
Owner options
Explore your selling options
What's special
Take in breathtaking views of Humble Park from this home's numerous dining and living room windows, as the seasons change. Enjoy morning and evening strolls around this spacious park. Hardwood floors, a jetted tub, and perfect office space upstairs or downstairs. French doors can be opened on the back deck overlooking the fenced backyard. Plenty of windows let in the sunshine. A partially finished basement offers versatility with a full bathroom nearby and another finished room waiting to be your own. A large laundry area in the basement features a countertop and storage. It's amazing how much space this charming cottage has. All windows have been replaced, roof to be replaced prior to closing, and all upstairs closets are cedar.
Zillow last checked: 8 hours ago
Listing updated: December 16, 2025 at 06:18am
Listed by:
Angela Wolf PropertyInfo@shorewest.com,
Shorewest Realtors, Inc.
Bought with:
Crystal M Meller
Source: WIREX MLS,MLS#: 1911887 Originating MLS: Metro MLS
Originating MLS: Metro MLS
Facts & features
Interior
Bedrooms & bathrooms
- Bedrooms: 3
- Bathrooms: 2
- Full bathrooms: 2
- Main level bedrooms: 1
Primary bedroom
- Level: Upper
- Area: 154
- Dimensions: 11 x 14
Bedroom 2
- Level: Upper
- Area: 126
- Dimensions: 9 x 14
Bedroom 3
- Level: Main
- Area: 108
- Dimensions: 12 x 9
Bathroom
- Features: Shower on Lower, Tub Only, Ceramic Tile, Whirlpool, Shower Over Tub, Shower Stall
Dining room
- Level: Main
- Area: 132
- Dimensions: 12 x 11
Family room
- Level: Lower
- Area: 253
- Dimensions: 23 x 11
Kitchen
- Level: Main
- Area: 96
- Dimensions: 12 x 8
Living room
- Level: Main
- Area: 192
- Dimensions: 16 x 12
Office
- Level: Lower
- Area: 130
- Dimensions: 10 x 13
Heating
- Natural Gas
Cooling
- Central Air
Appliances
- Included: Dishwasher, Disposal, Dryer, Range, Refrigerator, Washer
Features
- High Speed Internet, Pantry
- Flooring: Wood
- Basement: Block,Full,Partially Finished,Sump Pump
Interior area
- Total structure area: 1,485
- Total interior livable area: 1,485 sqft
- Finished area above ground: 1,067
- Finished area below ground: 418
Property
Parking
- Total spaces: 1.5
- Parking features: Detached, 1 Car, 1 Space
- Garage spaces: 1.5
Features
- Levels: One and One Half
- Stories: 1
- Patio & porch: Deck
- Has spa: Yes
- Spa features: Bath
- Fencing: Fenced Yard
Lot
- Size: 6,534 sqft
- Features: Sidewalks
Details
- Additional structures: Garden Shed
- Parcel number: 13906007
- Zoning: R2
Construction
Type & style
- Home type: SingleFamily
- Architectural style: Cape Cod
- Property subtype: Single Family Residence
Materials
- Aluminum Trim, Vinyl Siding
Condition
- 21+ Years
- New construction: No
- Year built: 1946
Utilities & green energy
- Water: Public
- Utilities for property: Cable Available
Community & neighborhood
Location
- Region: Racine
- Municipality: Racine
Price history
| Date | Event | Price |
|---|---|---|
| 5/16/2025 | Sold | $262,000+4.8%$176/sqft |
Source: | ||
| 4/4/2025 | Pending sale | $250,000$168/sqft |
Source: | ||
| 4/1/2025 | Listed for sale | $250,000+28.5%$168/sqft |
Source: | ||
| 2/21/2023 | Sold | $194,500+5.1%$131/sqft |
Source: | ||
| 1/22/2023 | Pending sale | $185,000$125/sqft |
Source: | ||
Public tax history
| Year | Property taxes | Tax assessment |
|---|---|---|
| 2024 | $4,242 +5.4% | $175,000 +10.8% |
| 2023 | $4,025 +9.4% | $158,000 +9.7% |
| 2022 | $3,680 -2.4% | $144,000 +9.9% |
Find assessor info on the county website
Neighborhood: 53405
Nearby schools
GreatSchools rating
- 2/10Johnson Elementary SchoolGrades: PK-5Distance: 0.6 mi
- NAMitchell Middle SchoolGrades: 6-8Distance: 0.5 mi
- 5/10Park High SchoolGrades: 9-12Distance: 1.2 mi
Schools provided by the listing agent
- District: Racine
Source: WIREX MLS. This data may not be complete. We recommend contacting the local school district to confirm school assignments for this home.
Get pre-qualified for a loan
At Zillow Home Loans, we can pre-qualify you in as little as 5 minutes with no impact to your credit score.An equal housing lender. NMLS #10287.
Sell with ease on Zillow
Get a Zillow Showcase℠ listing at no additional cost and you could sell for —faster.
$273,300
2% more+$5,466
With Zillow Showcase(estimated)$278,766
