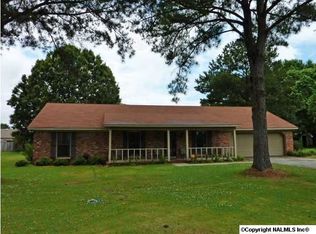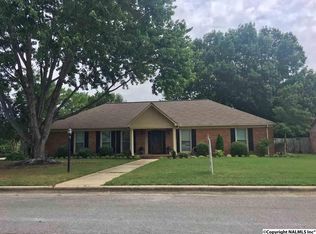Sold for $179,900
$179,900
2113 Berwick Pl SW, Decatur, AL 35603
3beds
2,020sqft
Single Family Residence
Built in 1979
-- sqft lot
$281,800 Zestimate®
$89/sqft
$1,978 Estimated rent
Home value
$281,800
$256,000 - $307,000
$1,978/mo
Zestimate® history
Loading...
Owner options
Explore your selling options
What's special
AS-IS Investment opportunity near Austin Middle School! This 3-bed, 2-bath home features a large detached 2-car garage, situated at the end of a quiet cul-de-sac. With 2000 sq ft of space, it offers ample room for comfortable living. Ideal for investors or homeowners looking for a peaceful retreat. Don't miss out, schedule a showing today!
Zillow last checked: 8 hours ago
Listing updated: May 20, 2024 at 08:55am
Listed by:
David Barnett 256-714-4705,
Leading Edge Midcity
Bought with:
, 142590
Matt Curtis Real Estate, Inc.
Source: ValleyMLS,MLS#: 21855846
Facts & features
Interior
Bedrooms & bathrooms
- Bedrooms: 3
- Bathrooms: 2
- Full bathrooms: 2
Primary bedroom
- Features: Ceiling Fan(s)
- Level: First
- Area: 182
- Dimensions: 13 x 14
Bedroom 2
- Features: Ceiling Fan(s)
- Level: First
- Area: 132
- Dimensions: 12 x 11
Bedroom 3
- Features: Ceiling Fan(s)
- Level: First
- Area: 121
- Dimensions: 11 x 11
Kitchen
- Features: LVP
- Level: First
- Area: 100
- Dimensions: 10 x 10
Living room
- Features: LVP
- Level: First
- Area: 288
- Dimensions: 16 x 18
Bonus room
- Features: Ceiling Fan(s)
- Level: First
- Area: 361
- Dimensions: 19 x 19
Heating
- Central 1
Cooling
- Central 1
Features
- Has basement: No
- Has fireplace: No
- Fireplace features: None
Interior area
- Total interior livable area: 2,020 sqft
Property
Features
- Levels: One
- Stories: 1
Lot
- Dimensions: 59 x 145 x 180 x 160 x 182
Details
- Parcel number: 1301021000096.000
Construction
Type & style
- Home type: SingleFamily
- Architectural style: Ranch
- Property subtype: Single Family Residence
Materials
- Foundation: Slab
Condition
- New construction: No
- Year built: 1979
Utilities & green energy
- Sewer: Public Sewer
- Water: Public
Community & neighborhood
Location
- Region: Decatur
- Subdivision: Dunbarton
Other
Other facts
- Listing agreement: Agency
Price history
| Date | Event | Price |
|---|---|---|
| 5/17/2024 | Sold | $179,900$89/sqft |
Source: | ||
| 3/22/2024 | Pending sale | $179,900$89/sqft |
Source: | ||
| 3/19/2024 | Listed for sale | $179,900$89/sqft |
Source: | ||
Public tax history
| Year | Property taxes | Tax assessment |
|---|---|---|
| 2024 | $1,645 | $36,320 |
| 2023 | $1,645 | $36,320 +100% |
| 2022 | -- | $18,160 +7.5% |
Find assessor info on the county website
Neighborhood: 35603
Nearby schools
GreatSchools rating
- 4/10Chestnut Grove Elementary SchoolGrades: PK-5Distance: 0.8 mi
- 6/10Cedar Ridge Middle SchoolGrades: 6-8Distance: 0.2 mi
- 7/10Austin High SchoolGrades: 10-12Distance: 1.5 mi
Schools provided by the listing agent
- Elementary: Chestnut Grove Elementary
- Middle: Austin Middle
- High: Austin
Source: ValleyMLS. This data may not be complete. We recommend contacting the local school district to confirm school assignments for this home.
Get pre-qualified for a loan
At Zillow Home Loans, we can pre-qualify you in as little as 5 minutes with no impact to your credit score.An equal housing lender. NMLS #10287.
Sell with ease on Zillow
Get a Zillow Showcase℠ listing at no additional cost and you could sell for —faster.
$281,800
2% more+$5,636
With Zillow Showcase(estimated)$287,436

