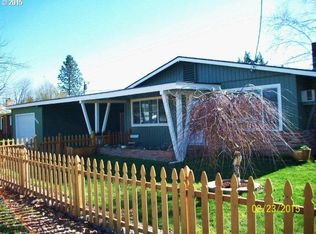Sold
$295,000
2113 Austin Rd, Roseburg, OR 97471
3beds
1,128sqft
Residential, Single Family Residence
Built in 1966
7,840.8 Square Feet Lot
$318,900 Zestimate®
$262/sqft
$1,680 Estimated rent
Home value
$318,900
$303,000 - $335,000
$1,680/mo
Zestimate® history
Loading...
Owner options
Explore your selling options
What's special
Introducing your future home! A single-level haven that's been tastefully updated for modern living. Enjoy fresh kitchen and bathroom upgrades, a newly painted exterior, and a sturdy roof. Step into the expansive backyard, a blank canvas for your imagination, complete with a covered concrete patio and convenient built-in sink.Inside, the original wood floors add a touch of nostalgia. The primary bedroom suite offers a personal retreat. The large garage with extra storage is a hobbyist's dream. Conveniently located for outdoor activities, close to an elementary school, and under 2 miles from I-5, this conventional yet cozy home is your gateway to comfortable living.
Zillow last checked: 8 hours ago
Listing updated: March 06, 2024 at 12:14am
Listed by:
Nataly Mattox 541-580-2051,
RE/MAX Integrity
Bought with:
Bryan Jorgensen, 201243204
The Neil Company Real Estate
Source: RMLS (OR),MLS#: 23396401
Facts & features
Interior
Bedrooms & bathrooms
- Bedrooms: 3
- Bathrooms: 2
- Full bathrooms: 2
- Main level bathrooms: 2
Primary bedroom
- Features: Ceiling Fan, Suite, Walkin Shower, Wood Floors
- Level: Main
Bedroom 2
- Features: Wood Floors
- Level: Main
Bedroom 3
- Features: Ceiling Fan, Wood Floors
- Level: Main
Dining room
- Features: Sliding Doors, Vinyl Floor
- Level: Main
Kitchen
- Features: Skylight, Vinyl Floor
- Level: Main
Living room
- Features: Fireplace, Wood Floors
- Level: Main
Heating
- Heat Pump, Fireplace(s)
Cooling
- Heat Pump
Appliances
- Included: Dishwasher, Disposal, Free-Standing Range, Free-Standing Refrigerator, Microwave, Electric Water Heater
Features
- Ceiling Fan(s), High Speed Internet, Suite, Walkin Shower
- Flooring: Vinyl, Wood
- Doors: Sliding Doors
- Windows: Aluminum Frames, Storm Window(s), Skylight(s)
- Basement: Crawl Space
- Number of fireplaces: 1
- Fireplace features: Wood Burning
Interior area
- Total structure area: 1,128
- Total interior livable area: 1,128 sqft
Property
Parking
- Total spaces: 2
- Parking features: Driveway, Off Street, Garage Door Opener, Attached
- Attached garage spaces: 2
- Has uncovered spaces: Yes
Features
- Levels: One
- Stories: 1
- Patio & porch: Covered Patio
- Exterior features: Yard
Lot
- Size: 7,840 sqft
- Features: Level, Trees, SqFt 7000 to 9999
Details
- Additional structures: ToolShed
- Parcel number: R62052
Construction
Type & style
- Home type: SingleFamily
- Architectural style: Ranch
- Property subtype: Residential, Single Family Residence
Materials
- T111 Siding
- Foundation: Concrete Perimeter
- Roof: Composition
Condition
- Updated/Remodeled
- New construction: No
- Year built: 1966
Utilities & green energy
- Gas: Gas
- Sewer: Public Sewer
- Water: Public
- Utilities for property: Cable Connected
Community & neighborhood
Location
- Region: Roseburg
- Subdivision: Green/Sunnyslope
Other
Other facts
- Listing terms: Cash,Conventional,FHA,USDA Loan,VA Loan
- Road surface type: Paved
Price history
| Date | Event | Price |
|---|---|---|
| 3/5/2024 | Sold | $295,000-3.2%$262/sqft |
Source: | ||
| 1/18/2024 | Pending sale | $304,900$270/sqft |
Source: | ||
| 10/20/2023 | Price change | $304,900-1.6%$270/sqft |
Source: | ||
| 9/1/2023 | Listed for sale | $310,000+520%$275/sqft |
Source: | ||
| 2/29/2008 | Sold | $50,000$44/sqft |
Source: Public Record Report a problem | ||
Public tax history
| Year | Property taxes | Tax assessment |
|---|---|---|
| 2024 | $1,533 +3% | $163,890 +3% |
| 2023 | $1,489 +3% | $159,117 +3% |
| 2022 | $1,445 +3% | $154,483 +3% |
Find assessor info on the county website
Neighborhood: 97471
Nearby schools
GreatSchools rating
- 6/10Sunnyslope Elementary SchoolGrades: K-5Distance: 0.2 mi
- 6/10John C Fremont Middle SchoolGrades: 6-8Distance: 3.9 mi
- 5/10Roseburg High SchoolGrades: 9-12Distance: 4.4 mi
Schools provided by the listing agent
- Elementary: Sunnyslope
- Middle: Fremont
- High: Roseburg
Source: RMLS (OR). This data may not be complete. We recommend contacting the local school district to confirm school assignments for this home.
Get pre-qualified for a loan
At Zillow Home Loans, we can pre-qualify you in as little as 5 minutes with no impact to your credit score.An equal housing lender. NMLS #10287.
