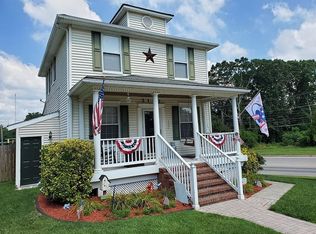Sold for $300,000
$300,000
2113 Alletta Ave, Halethorpe, MD 21227
3beds
1,377sqft
Single Family Residence
Built in 1930
6,825 Square Feet Lot
$301,100 Zestimate®
$218/sqft
$2,022 Estimated rent
Home value
$301,100
$274,000 - $328,000
$2,022/mo
Zestimate® history
Loading...
Owner options
Explore your selling options
What's special
You will love this beautiful home with lots of updates and improvements. The open floor plan on the main level invites you in to the large foyer, living room, dining room and recently remodeled kitchen. You can look right out patio doors of the house onto the brand new deck and lovely yard. Upstairs you have a large primary bedroom with 2 closets, 2 other bedrooms, and a recently remodeled bathroom. The unfinished basement is large and could be finished or used for storage. The 1 car garage sits back away from the street with a paved drive way that can fit 2 to 3 vehicles. The yard wraps around the house with plenty of space for entertaining and/or gardening. The updates include; New flooring and carpet in 2022, New shed in 2021, Stainless appliances for the kitchen in 2022, New Windows on the first and second floors in 2023, New fence in the rear of the house in 2023, New Deck in 2024, and new waterproofing system in the basement in 2024. So don't wait, come and see this great home and fall in love!
Zillow last checked: 8 hours ago
Listing updated: October 16, 2024 at 06:55am
Listed by:
Dianna von Briesen 240-938-1298,
Forsyth Real Estate Group
Bought with:
Bertha Jaramillo, 608847
Home-Pro Realty, Inc.
Source: Bright MLS,MLS#: MDBC2105742
Facts & features
Interior
Bedrooms & bathrooms
- Bedrooms: 3
- Bathrooms: 1
- Full bathrooms: 1
Basement
- Area: 616
Heating
- Radiator, Natural Gas
Cooling
- Central Air, Ceiling Fan(s), Attic Fan, Window Unit(s), Electric
Appliances
- Included: Microwave, Dryer, Washer, Dishwasher, Disposal, Refrigerator, Ice Maker, Cooktop, Gas Water Heater
Features
- Ceiling Fan(s)
- Flooring: Carpet
- Doors: Storm Door(s)
- Basement: Partial,Interior Entry,Exterior Entry,Sump Pump,Unfinished,Water Proofing System,Windows
- Has fireplace: No
Interior area
- Total structure area: 1,993
- Total interior livable area: 1,377 sqft
- Finished area above ground: 1,377
- Finished area below ground: 0
Property
Parking
- Total spaces: 3
- Parking features: Garage Faces Front, Asphalt, Detached, Driveway
- Garage spaces: 1
- Uncovered spaces: 2
Accessibility
- Accessibility features: None
Features
- Levels: Three
- Stories: 3
- Exterior features: Lighting
- Pool features: None
- Fencing: Chain Link,Wood
Lot
- Size: 6,825 sqft
- Dimensions: 1.00 x
Details
- Additional structures: Above Grade, Below Grade
- Parcel number: 04131302000100
- Zoning: DR5.5
- Special conditions: Standard
Construction
Type & style
- Home type: SingleFamily
- Architectural style: Colonial
- Property subtype: Single Family Residence
Materials
- Frame
- Foundation: Brick/Mortar, Concrete Perimeter
- Roof: Asphalt
Condition
- New construction: No
- Year built: 1930
Utilities & green energy
- Electric: Circuit Breakers
- Sewer: Public Sewer
- Water: Public
Community & neighborhood
Location
- Region: Halethorpe
- Subdivision: Caton Hills
Other
Other facts
- Listing agreement: Exclusive Right To Sell
- Listing terms: Cash,Conventional,FHA,VA Loan
- Ownership: Fee Simple
Price history
| Date | Event | Price |
|---|---|---|
| 10/15/2024 | Sold | $300,000+0.3%$218/sqft |
Source: | ||
| 9/17/2024 | Contingent | $299,000$217/sqft |
Source: | ||
| 9/12/2024 | Listed for sale | $299,000+19.1%$217/sqft |
Source: | ||
| 9/16/2022 | Sold | $251,000+6.8%$182/sqft |
Source: | ||
| 8/15/2022 | Pending sale | $235,000$171/sqft |
Source: | ||
Public tax history
| Year | Property taxes | Tax assessment |
|---|---|---|
| 2025 | $2,934 +40.3% | $200,500 +16.2% |
| 2024 | $2,091 +3.5% | $172,500 +3.5% |
| 2023 | $2,020 +3.6% | $166,700 -3.4% |
Find assessor info on the county website
Neighborhood: 21227
Nearby schools
GreatSchools rating
- 4/10Lansdowne Elementary SchoolGrades: PK-5Distance: 0.3 mi
- 4/10Lansdowne Middle SchoolGrades: 6-8Distance: 0.6 mi
- 2/10Lansdowne High & Academy Of FinanceGrades: 9-12Distance: 0.8 mi
Schools provided by the listing agent
- District: Baltimore County Public Schools
Source: Bright MLS. This data may not be complete. We recommend contacting the local school district to confirm school assignments for this home.

Get pre-qualified for a loan
At Zillow Home Loans, we can pre-qualify you in as little as 5 minutes with no impact to your credit score.An equal housing lender. NMLS #10287.
