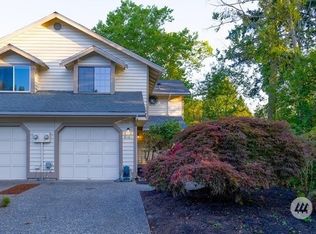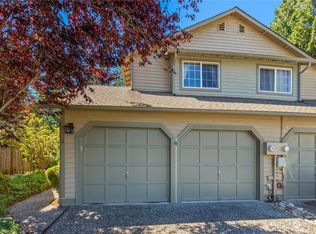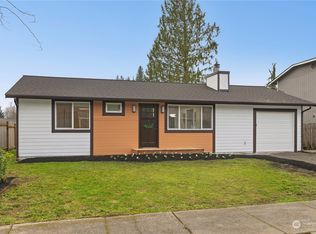Sold
Listed by:
Janis OConnell,
Whisper Real Estate
Bought with: John L. Scott, Inc
$675,000
2113 186th Place SE, Bothell, WA 98012
3beds
1,368sqft
Single Family Residence
Built in 1987
3,920.4 Square Feet Lot
$648,400 Zestimate®
$493/sqft
$2,926 Estimated rent
Home value
$648,400
$603,000 - $694,000
$2,926/mo
Zestimate® history
Loading...
Owner options
Explore your selling options
What's special
Move-In Ready Home.This charming 3-bed, 2.5-bath residence boasts fresh paint and new carpeting throughout. Its bright and airy layout is enhanced by an abundance of natural light streaming in from skylights. The spacious, level yard is perfect for entertaining or simply unwinding.Nestled in a quiet cul-de-sac neighborhood, this home is conveniently located just minutes from Alderwood Mall and Mill Creek Town Center, providing a variety of shopping, dining, and entertainment options. Additionally, there is no HOA!. Enjoy easy access to I-5, I-405, Highway 9, and public transportation options.
Zillow last checked: 8 hours ago
Listing updated: September 29, 2025 at 04:05am
Listed by:
Janis OConnell,
Whisper Real Estate
Bought with:
Bradley Thon, 130711
John L. Scott, Inc
Source: NWMLS,MLS#: 2388641
Facts & features
Interior
Bedrooms & bathrooms
- Bedrooms: 3
- Bathrooms: 3
- Full bathrooms: 2
- 1/2 bathrooms: 1
- Main level bathrooms: 1
Heating
- Fireplace, Forced Air, Electric
Cooling
- None
Appliances
- Included: Dishwasher(s), Disposal, Dryer(s), Microwave(s), Refrigerator(s), Stove(s)/Range(s), Washer(s), Garbage Disposal, Water Heater: Electric, Water Heater Location: Garage
Features
- Bath Off Primary, Dining Room
- Flooring: Laminate, Vinyl, Carpet
- Windows: Double Pane/Storm Window, Skylight(s)
- Basement: None
- Number of fireplaces: 1
- Fireplace features: Wood Burning, Main Level: 1, Fireplace
Interior area
- Total structure area: 1,368
- Total interior livable area: 1,368 sqft
Property
Parking
- Total spaces: 2
- Parking features: Driveway, Attached Garage
- Attached garage spaces: 2
Features
- Levels: Two
- Stories: 2
- Entry location: Main
- Patio & porch: Bath Off Primary, Double Pane/Storm Window, Dining Room, Fireplace, Skylight(s), Water Heater
- Has view: Yes
- View description: Territorial
Lot
- Size: 3,920 sqft
- Features: Cul-De-Sac, Curbs, Paved, Sidewalk, Cable TV, Fenced-Fully, High Speed Internet, Patio
- Topography: Level
Details
- Parcel number: 00750700002500
- Zoning description: Jurisdiction: City
- Special conditions: Standard
- Other equipment: Leased Equipment: No
Construction
Type & style
- Home type: SingleFamily
- Property subtype: Single Family Residence
Materials
- Wood Siding
- Foundation: Poured Concrete
- Roof: Composition
Condition
- Year built: 1987
- Major remodel year: 1987
Utilities & green energy
- Electric: Company: Snohomish County PUD
- Sewer: Available, Company: Alderwood Water & Wastewater
- Water: Public, Company: Alderwood Water & Wastewater
- Utilities for property: Comcast, Comcast
Community & neighborhood
Location
- Region: Bothell
- Subdivision: Mill Creek
HOA & financial
HOA
- Association phone: 619-733-0175
Other
Other facts
- Listing terms: Cash Out,Conventional,FHA,VA Loan
- Cumulative days on market: 59 days
Price history
| Date | Event | Price |
|---|---|---|
| 8/29/2025 | Sold | $675,000-3.6%$493/sqft |
Source: | ||
| 8/3/2025 | Pending sale | $700,000$512/sqft |
Source: | ||
| 6/5/2025 | Listed for sale | $700,000+125.2%$512/sqft |
Source: | ||
| 5/18/2016 | Sold | $310,900+13.3%$227/sqft |
Source: | ||
| 12/28/2007 | Sold | $274,501-15.5%$201/sqft |
Source: | ||
Public tax history
| Year | Property taxes | Tax assessment |
|---|---|---|
| 2024 | $4,706 +6.1% | $516,500 +6.1% |
| 2023 | $4,436 -19.4% | $486,800 -28.2% |
| 2022 | $5,507 +13.9% | $678,300 +43.5% |
Find assessor info on the county website
Neighborhood: 98012
Nearby schools
GreatSchools rating
- 8/10Crystal Springs Elementary SchoolGrades: PK-5Distance: 2.1 mi
- 7/10Skyview Middle SchoolGrades: 6-8Distance: 1.9 mi
- 8/10North Creek High SchoolGrades: 9-12Distance: 1 mi
Schools provided by the listing agent
- Elementary: Crystal Springs Elem
- Middle: Skyview Middle School
- High: North Creek High School
Source: NWMLS. This data may not be complete. We recommend contacting the local school district to confirm school assignments for this home.
Get a cash offer in 3 minutes
Find out how much your home could sell for in as little as 3 minutes with a no-obligation cash offer.
Estimated market value$648,400
Get a cash offer in 3 minutes
Find out how much your home could sell for in as little as 3 minutes with a no-obligation cash offer.
Estimated market value
$648,400



