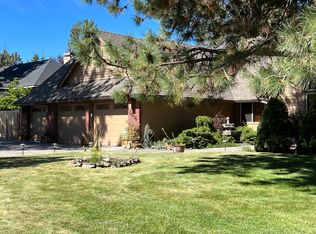Closed
$1,047,500
21125 Merritt Ct, Bend, OR 97702
4beds
3baths
3,819sqft
Single Family Residence
Built in 1996
0.48 Acres Lot
$1,318,200 Zestimate®
$274/sqft
$4,291 Estimated rent
Home value
$1,318,200
$1.21M - $1.44M
$4,291/mo
Zestimate® history
Loading...
Owner options
Explore your selling options
What's special
A hidden gem! Beautifully maintained home on an incredible lot. 3819 sq. ft. home sits on a .48 acre beautifully landscaped lot. Newly installed stained/printed driveway and walkway fall 2022. This tradition home features, a master on the main, large office, living room, family room, formal dining room. 2nd level features 3 bedrooms and a large bonus room. Serene landscaped grass and gardens/patio. Kitchen has beautiful granite counter tops, ****** high end hickory cabinetry, double ovens, island, built in buffet, kitchen nook stainless steel appliances/gas stove. Master bedroom with a lovely bathroom, soaking tub and walk in closet. Large utility room with ample cabinetry for storage. Peaceful neighborhood on the SE side of Bend. 3 car garage on a cul-de-sac. Seller Concessions: $20,000.
Zillow last checked: 8 hours ago
Listing updated: November 06, 2024 at 07:31pm
Listed by:
Coldwell Banker Bain 541-382-4123
Bought with:
Premiere Property Group, LLC
Source: Oregon Datashare,MLS#: 220163159
Facts & features
Interior
Bedrooms & bathrooms
- Bedrooms: 4
- Bathrooms: 3
Heating
- Forced Air, Natural Gas
Cooling
- Central Air
Appliances
- Included: Cooktop, Dishwasher, Disposal, Double Oven, Oven, Refrigerator
Features
- Double Vanity, Granite Counters, Linen Closet, Pantry, Primary Downstairs, Shower/Tub Combo, Soaking Tub, Solid Surface Counters, Tile Counters, Walk-In Closet(s)
- Flooring: Carpet, Hardwood, Tile
- Windows: Double Pane Windows, Vinyl Frames
- Basement: None
- Has fireplace: Yes
- Fireplace features: Family Room, Gas
- Common walls with other units/homes: No Common Walls
Interior area
- Total structure area: 3,819
- Total interior livable area: 3,819 sqft
Property
Parking
- Total spaces: 3
- Parking features: Asphalt, Concrete, Driveway, Garage Door Opener
- Garage spaces: 3
- Has uncovered spaces: Yes
Features
- Levels: Two
- Stories: 2
- Patio & porch: Patio
- Spa features: Bath
- Fencing: Fenced
- Has view: Yes
- View description: Neighborhood
Lot
- Size: 0.48 Acres
- Features: Garden, Landscaped, Native Plants, Sprinkler Timer(s), Sprinklers In Front, Sprinklers In Rear
Details
- Parcel number: 177228
- Zoning description: RL
- Special conditions: Standard
Construction
Type & style
- Home type: SingleFamily
- Architectural style: Traditional
- Property subtype: Single Family Residence
Materials
- Frame
- Foundation: Stemwall
- Roof: Composition
Condition
- New construction: No
- Year built: 1996
Utilities & green energy
- Sewer: Septic Tank
- Water: Backflow Domestic, Private
Community & neighborhood
Security
- Security features: Carbon Monoxide Detector(s), Smoke Detector(s)
Location
- Region: Bend
- Subdivision: Ponderosa Estates
HOA & financial
HOA
- Has HOA: Yes
- HOA fee: $150 annually
- Amenities included: Road Assessment, Snow Removal
Other
Other facts
- Listing terms: Cash,Conventional,FHA
- Road surface type: Paved
Price history
| Date | Event | Price |
|---|---|---|
| 6/16/2023 | Sold | $1,047,500-14.5%$274/sqft |
Source: | ||
| 5/26/2023 | Pending sale | $1,225,500$321/sqft |
Source: | ||
| 5/5/2023 | Listed for sale | $1,225,500+127.4%$321/sqft |
Source: | ||
| 1/31/2014 | Sold | $539,000$141/sqft |
Source: | ||
| 12/24/2013 | Listed for sale | $539,000$141/sqft |
Source: Coldwell Banker Morris Real Estate #201307387 | ||
Public tax history
| Year | Property taxes | Tax assessment |
|---|---|---|
| 2024 | $9,865 +7.9% | $589,190 +6.1% |
| 2023 | $9,145 +4% | $555,370 |
| 2022 | $8,796 +2.9% | $555,370 +6.1% |
Find assessor info on the county website
Neighborhood: Old Farm District
Nearby schools
GreatSchools rating
- 6/10Silver Rail Elementary SchoolGrades: K-5Distance: 1.5 mi
- 5/10High Desert Middle SchoolGrades: 6-8Distance: 0.7 mi
- 4/10Caldera High SchoolGrades: 9-12Distance: 1.5 mi
Schools provided by the listing agent
- Elementary: Silver Rail Elem
- Middle: High Desert Middle
- High: Caldera High
Source: Oregon Datashare. This data may not be complete. We recommend contacting the local school district to confirm school assignments for this home.

Get pre-qualified for a loan
At Zillow Home Loans, we can pre-qualify you in as little as 5 minutes with no impact to your credit score.An equal housing lender. NMLS #10287.
Sell for more on Zillow
Get a free Zillow Showcase℠ listing and you could sell for .
$1,318,200
2% more+ $26,364
With Zillow Showcase(estimated)
$1,344,564
