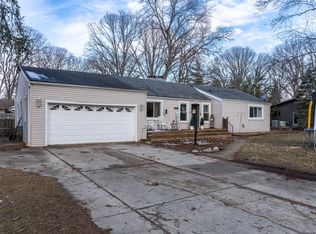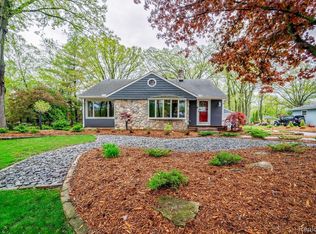Sold for $315,000
$315,000
21124 Thorofare Rd, Grosse Ile, MI 48138
4beds
1,605sqft
Single Family Residence
Built in 1941
0.38 Acres Lot
$327,300 Zestimate®
$196/sqft
$2,409 Estimated rent
Home value
$327,300
$298,000 - $360,000
$2,409/mo
Zestimate® history
Loading...
Owner options
Explore your selling options
What's special
***OPEN HOUSE SUNDAY, APRIL 27TH FROM NOON-2PM*** Character galore throughout this charming 4 bed, 2 bath Cape Cod home located on a private, wooded corner lot! This spacious home boasts over 1600 sq feet of finished living space with an additional 1000+ basement sq feet perfect for finishing or storage. The main floor features a foyer leading into the bright living room with natural fireplace and beautiful hardwood floors! The kitchen includes an appliance package and is located off the dining room which is the heart of the home! 2 main floor bedrooms with a full remodeled ceramic bath! Upstairs boasts an additional 2 bedrooms with full bath and ample storage space. The covered deck off the dining room is perfect for a morning coffee or dining al fresco! The oversized 2 car detached garage is perfect for a mechanic or just convenient for those snowy Michigan mornings! The backyard offers privacy with intentional and mature trees and shrubs and is a haven for the wildlife the island has to offer. Updates include new windows, concrete driveway & sidewalk, deck and porch, HWH, remodeled bath and fixtures throughout!
Zillow last checked: 8 hours ago
Listing updated: August 03, 2025 at 04:00pm
Listed by:
Therese Antonelli 734-777-9094,
Moving The Mitten RE Group Inc
Bought with:
Traci Mills, 6501434563
Real Broker LLC
Source: Realcomp II,MLS#: 20250020261
Facts & features
Interior
Bedrooms & bathrooms
- Bedrooms: 4
- Bathrooms: 2
- Full bathrooms: 2
Primary bedroom
- Level: Entry
- Dimensions: 12 x 16
Bedroom
- Level: Second
- Dimensions: 12 x 15
Bedroom
- Level: Entry
- Dimensions: 10 x 14
Bedroom
- Level: Second
- Dimensions: 10 x 11
Other
- Level: Second
- Dimensions: 5 x 8
Other
- Level: Entry
- Dimensions: 5 x 8
Dining room
- Level: Entry
- Dimensions: 10 x 11
Kitchen
- Level: Entry
- Dimensions: 12 x 12
Laundry
- Level: Basement
- Dimensions: 12 x 12
Living room
- Level: Entry
- Dimensions: 14 x 20
Heating
- Forced Air, Natural Gas
Cooling
- Ceiling Fans, Central Air
Appliances
- Included: Dishwasher, Dryer, Free Standing Gas Range, Free Standing Refrigerator, Washer
- Laundry: Laundry Room
Features
- Entrance Foyer, High Speed Internet
- Basement: Full,Unfinished
- Has fireplace: Yes
- Fireplace features: Living Room, Wood Burning
Interior area
- Total interior livable area: 1,605 sqft
- Finished area above ground: 1,605
Property
Parking
- Total spaces: 2
- Parking features: Two Car Garage, Detached, Driveway, Electricityin Garage
- Garage spaces: 2
Features
- Levels: Two
- Stories: 2
- Entry location: GroundLevelwSteps
- Patio & porch: Covered, Deck, Porch
- Exterior features: Lighting
- Pool features: None
- Fencing: Fencing Allowed
Lot
- Size: 0.38 Acres
- Dimensions: 88.50 x 191.20
- Features: Corner Lot
Details
- Parcel number: 73015040162001
- Special conditions: Short Sale No,Standard
Construction
Type & style
- Home type: SingleFamily
- Architectural style: Cape Cod
- Property subtype: Single Family Residence
Materials
- Vinyl Siding
- Foundation: Basement, Block
- Roof: Asphalt
Condition
- New construction: No
- Year built: 1941
- Major remodel year: 2024
Utilities & green energy
- Sewer: Public Sewer
- Water: Public
Community & neighborhood
Location
- Region: Grosse Ile
- Subdivision: GORDON D EVERITT BYROMAR GARDEN SUB
Other
Other facts
- Listing agreement: Exclusive Right To Sell
- Listing terms: Cash,Conventional,FHA,Va Loan
Price history
| Date | Event | Price |
|---|---|---|
| 7/10/2025 | Sold | $315,000+5.4%$196/sqft |
Source: | ||
| 6/7/2025 | Pending sale | $299,000$186/sqft |
Source: | ||
| 5/30/2025 | Price change | $299,000-8%$186/sqft |
Source: | ||
| 4/25/2025 | Listed for sale | $325,000$202/sqft |
Source: | ||
| 11/29/2024 | Listing removed | $325,000$202/sqft |
Source: | ||
Public tax history
| Year | Property taxes | Tax assessment |
|---|---|---|
| 2025 | -- | $117,100 +8.8% |
| 2024 | -- | $107,600 +9.3% |
| 2023 | -- | $98,400 +10.8% |
Find assessor info on the county website
Neighborhood: 48138
Nearby schools
GreatSchools rating
- 6/10Grosse Ile Middle SchoolGrades: 6-8Distance: 1.4 mi
- 8/10Grosse Ile High SchoolGrades: 9-12Distance: 1.6 mi
Get a cash offer in 3 minutes
Find out how much your home could sell for in as little as 3 minutes with a no-obligation cash offer.
Estimated market value
$327,300

