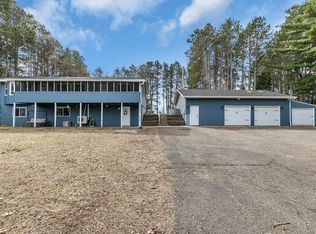Closed
$574,850
21123 Franklin Rd, Clearwater, MN 55320
3beds
2,912sqft
Single Family Residence
Built in 1969
36.23 Acres Lot
$-- Zestimate®
$197/sqft
$2,359 Estimated rent
Home value
Not available
Estimated sales range
Not available
$2,359/mo
Zestimate® history
Loading...
Owner options
Explore your selling options
What's special
Hobby farms like these are a few and far between! Approx 36 acres in a fantastic location w/ beautiful grounds, this country home just off CR 75 near St Augusta / Clearwater offers several outbuildings, all in good condition and a lovely 3 same floor BR rambler with tons of great amenities! Enjoy spacious rooms, massive 3 season screened porch, walkout to patio, beautiful brick surround on the lower family fireplace! Charming built-in hutch in dining, main floor laundry, & second kitchen in the lower level! Outbuildings include a 36x64 Pole Building w/ 3 overheads, tar floor & loading dock. Det garage w/ gravel floor, electric a& 2-12' doors. A huge 56x60 Pole Building has 5 overheads (one of which is a 14') and has partial concrete floor. 28x30 Quonset, 14x24 shed, 12x16 shed, Grain Bin & 2 hay lofts. There's alot to see here! Bonus, Beaver Island Trail crosses the tar driveway off CR 75 for an easy access point to enjoy the trail to several area parks and recreation! A must see!
Zillow last checked: 8 hours ago
Listing updated: February 06, 2025 at 10:12pm
Listed by:
Christopher Hauck 320-267-1077,
Coldwell Banker Realty
Bought with:
Janice L Smith
Edina Realty, Inc.
Source: NorthstarMLS as distributed by MLS GRID,MLS#: 6397116
Facts & features
Interior
Bedrooms & bathrooms
- Bedrooms: 3
- Bathrooms: 2
- Full bathrooms: 1
- 3/4 bathrooms: 1
Bedroom 1
- Level: Main
- Area: 156 Square Feet
- Dimensions: 13x12
Bedroom 2
- Level: Main
- Area: 120 Square Feet
- Dimensions: 12x10
Bedroom 3
- Level: Main
- Area: 110 Square Feet
- Dimensions: 11x10
Dining room
- Level: Main
- Area: 140 Square Feet
- Dimensions: 14x10
Family room
- Level: Lower
- Area: 742 Square Feet
- Dimensions: 53x14
Flex room
- Level: Lower
- Area: 144 Square Feet
- Dimensions: 12x12
Other
- Level: Lower
- Area: 156 Square Feet
- Dimensions: 13x12
Kitchen
- Level: Main
- Area: 140 Square Feet
- Dimensions: 14x10
Kitchen 2nd
- Level: Lower
- Area: 221 Square Feet
- Dimensions: 17x13
Living room
- Level: Main
- Area: 221 Square Feet
- Dimensions: 17x13
Mud room
- Level: Main
- Area: 221 Square Feet
- Dimensions: 17x13
Patio
- Level: Lower
- Area: 424 Square Feet
- Dimensions: 53x8
Other
- Level: Main
- Area: 416 Square Feet
- Dimensions: 52x8
Heating
- Baseboard, Dual, Geothermal
Cooling
- Geothermal
Appliances
- Included: Dishwasher, Dryer, Microwave, Range, Refrigerator, Washer
Features
- Basement: Daylight,Finished,Full,Walk-Out Access
- Number of fireplaces: 1
- Fireplace features: Living Room, Wood Burning
Interior area
- Total structure area: 2,912
- Total interior livable area: 2,912 sqft
- Finished area above ground: 1,456
- Finished area below ground: 1,256
Property
Parking
- Total spaces: 4
- Parking features: Detached, Multiple Garages
- Garage spaces: 4
- Details: Garage Dimensions (32x60)
Accessibility
- Accessibility features: Other
Features
- Levels: One
- Stories: 1
Lot
- Size: 36.23 Acres
- Dimensions: 529 x 1238 x 758 x 1613 x 1467
- Features: Green Acres, Tillable
Details
- Additional structures: Grain Storage, Other, Pole Building, Storage Shed
- Foundation area: 1456
- Parcel number: 19104840030
- Zoning description: Agriculture
Construction
Type & style
- Home type: SingleFamily
- Property subtype: Single Family Residence
Materials
- Brick/Stone, Fiber Board
- Roof: Asphalt
Condition
- Age of Property: 56
- New construction: No
- Year built: 1969
Utilities & green energy
- Gas: Electric, Other
- Sewer: Private Sewer
- Water: Well
Community & neighborhood
Location
- Region: Clearwater
HOA & financial
HOA
- Has HOA: No
Price history
| Date | Event | Price |
|---|---|---|
| 1/25/2024 | Sold | $574,850-3.9%$197/sqft |
Source: | ||
| 12/28/2023 | Pending sale | $597,900$205/sqft |
Source: | ||
| 8/11/2023 | Price change | $597,900-4.3%$205/sqft |
Source: | ||
| 7/27/2023 | Price change | $625,000-6%$215/sqft |
Source: | ||
| 7/12/2023 | Listed for sale | $665,000$228/sqft |
Source: | ||
Public tax history
| Year | Property taxes | Tax assessment |
|---|---|---|
| 2023 | -- | -- |
| 2022 | $2,510 | $320,500 |
| 2021 | $2,510 -9.5% | $320,500 +4.1% |
Find assessor info on the county website
Neighborhood: 55320
Nearby schools
GreatSchools rating
- 6/10Clearview Elementary SchoolGrades: K-5Distance: 2.8 mi
- 3/10South Junior High SchoolGrades: 6-8Distance: 9.5 mi
- 3/10Technical Senior High SchoolGrades: 9-12Distance: 8.9 mi

Get pre-qualified for a loan
At Zillow Home Loans, we can pre-qualify you in as little as 5 minutes with no impact to your credit score.An equal housing lender. NMLS #10287.
