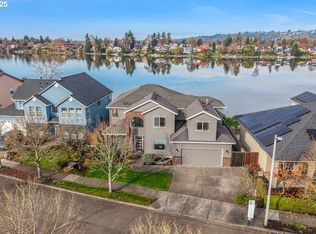LAKESIDE LIVING!This is a unique opportunity to enjoy waterfront living on Fairview Lake.This 4/5 bedroom,3 full bath floor plan is perfect for morning coffee,evening sunsets views. Large patio, and private dock makes entertaining spectacular. Pelfrey Park is located across the street for more outdoor enjoyment! OPEN HOUSE 03-31-18 12:00-3:00pm
This property is off market, which means it's not currently listed for sale or rent on Zillow. This may be different from what's available on other websites or public sources.
