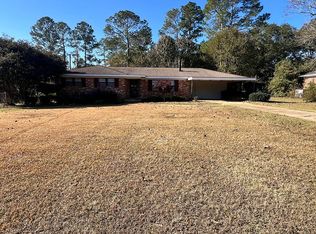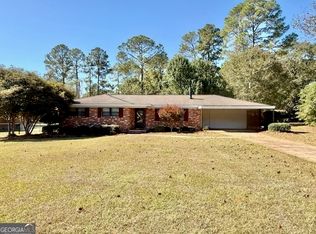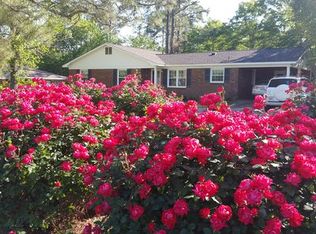Take a look at this BEAUTIFULLY remodeled home located in a great neighborhood just minutes from town!!! The brick and Hardi-Board home features an open floor plan with vaulted ceilings in the cavernous Living Room. Receiving upgrades in 2013, the home now boasts hand-scraped hardwood flooring and an exquisite Kitchen with stainless appliances, subway tile backsplash, under-cabinet lighting, apron-front farmhouse sink, a generous island with space for seating, and plenty of built-in pantry storage. The Master Suite affords plenty of space with a sizeable walk-in closet that is rivalled only by the expansive tile shower featuring a rain head shower as well as jet system and hand sprayer. Beautiful granite tops the double vanity in the Master Bath, while a separate vanity niche and private water closet ensure plenty of space for getting ready on busy mornings. The original footprint of the home provides plenty of storage in the Hall; and the other two Bedrooms have great closets as well as carpet. Each Bedroom is wired for flat screen TVs to mount on the walls, ensuring cords will stay untangled and out of sight. Coming or going, you can keep any mess contained with the Mud Room that sits just off the attached 1-car carport and door to the backyard. A covered patio (complete with TV wiring) provides a perfect setting for entertaining, and the black vinyl-coated chain-link fence goes all around (even including a separate fenced area for pets). The backyard also features beautiful trees showing off all of your favorite autumn colors and a concrete pad that's just right for a storage building.
This property is off market, which means it's not currently listed for sale or rent on Zillow. This may be different from what's available on other websites or public sources.



