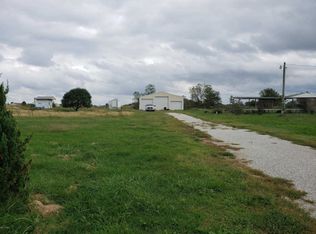Closed
Price Unknown
21121 Kentucky Road, Granby, MO 64844
3beds
2,068sqft
Single Family Residence
Built in 2006
9.64 Acres Lot
$442,000 Zestimate®
$--/sqft
$1,986 Estimated rent
Home value
$442,000
Estimated sales range
Not available
$1,986/mo
Zestimate® history
Loading...
Owner options
Explore your selling options
What's special
An exceptional opportunity for those seeking a country lifestyle with modern amenities. This 9.64-acre estate features a 2,068 sq ft home, an indoor/inground pool, a 2,000 sq ft Red-Iron shop, and a spacious layout ideal for both relaxation and productivity.Property HighlightsBedrooms/Bathrooms: 3 bedrooms and 2 full bathrooms.Living Space: Open-concept kitchen, dining, and living area with abundant natural light from large windows. Newly installed vinyl plank in living room and dining room modernizes the home.Garage: Attached oversized 2-car garage.Indoor Pool: Year-round enjoyment with an indoor/inground swimming pool, perfect for entertaining or unwinding.Workshop: A 2,000 sq ft Red-Iron shop suitable for hobbies or running a business.Landscaping: Level acreage adorned with pecan and fruit trees, offering picturesque sunrise and sunset views.Location: Situated on a paved road just off B Highway, south of Granby, MO.
Zillow last checked: 8 hours ago
Listing updated: May 30, 2025 at 09:24am
Listed by:
West-Cobb Alliance,
ReeceNichols - Neosho
Bought with:
Ramona Lannon, 1999133003
Charles Burt Homefinders
Source: SOMOMLS,MLS#: 60292639
Facts & features
Interior
Bedrooms & bathrooms
- Bedrooms: 3
- Bathrooms: 2
- Full bathrooms: 2
Primary bedroom
- Area: 198.9
- Dimensions: 13.88 x 14.33
Bedroom 2
- Area: 161.08
- Dimensions: 11.28 x 14.28
Bedroom 3
- Area: 164.08
- Dimensions: 11.45 x 14.33
Dining room
- Area: 168.4
- Dimensions: 14.48 x 11.63
Kitchen
- Area: 285.59
- Dimensions: 19.86 x 14.38
Living room
- Area: 448.7
- Dimensions: 29.08 x 15.43
Utility room
- Area: 103.46
- Dimensions: 7.21 x 14.35
Heating
- Central, Propane
Cooling
- Central Air, Ceiling Fan(s)
Appliances
- Included: Dishwasher, Free-Standing Electric Oven, Microwave, Refrigerator
Features
- Walk-In Closet(s), Laminate Counters
- Flooring: Carpet, Vinyl
- Windows: Double Pane Windows
- Has basement: No
- Has fireplace: No
Interior area
- Total structure area: 2,068
- Total interior livable area: 2,068 sqft
- Finished area above ground: 2,068
- Finished area below ground: 0
Property
Parking
- Total spaces: 2
- Parking features: Garage - Attached
- Attached garage spaces: 2
Features
- Levels: One
- Stories: 1
- Patio & porch: Deck
- Fencing: Barbed Wire
Lot
- Size: 9.64 Acres
- Features: Acreage, Level
Details
- Parcel number: 144.018000000003.001
Construction
Type & style
- Home type: SingleFamily
- Architectural style: Ranch
- Property subtype: Single Family Residence
Materials
- Foundation: Poured Concrete
Condition
- Year built: 2006
Utilities & green energy
- Sewer: Septic Tank
- Water: Private
Community & neighborhood
Location
- Region: Granby
- Subdivision: N/A
Other
Other facts
- Listing terms: Cash,VA Loan,USDA/RD,FHA,Conventional
Price history
| Date | Event | Price |
|---|---|---|
| 5/30/2025 | Sold | -- |
Source: | ||
| 4/26/2025 | Pending sale | $425,000$206/sqft |
Source: | ||
| 4/23/2025 | Listed for sale | $425,000+3.7%$206/sqft |
Source: | ||
| 5/23/2024 | Sold | -- |
Source: | ||
| 4/8/2024 | Pending sale | $410,000$198/sqft |
Source: | ||
Public tax history
| Year | Property taxes | Tax assessment |
|---|---|---|
| 2024 | $2,181 +35.1% | $43,890 +35% |
| 2023 | $1,614 +1.7% | $32,520 +1.6% |
| 2021 | $1,587 +4.4% | $32,020 -6.7% |
Find assessor info on the county website
Neighborhood: 64844
Nearby schools
GreatSchools rating
- 3/10Granby CampusGrades: PK-8Distance: 1.8 mi
- 4/10East Newton High SchoolGrades: 9-12Distance: 1.8 mi
Schools provided by the listing agent
- Elementary: Granby
- Middle: Granby
- High: East Newton
Source: SOMOMLS. This data may not be complete. We recommend contacting the local school district to confirm school assignments for this home.
