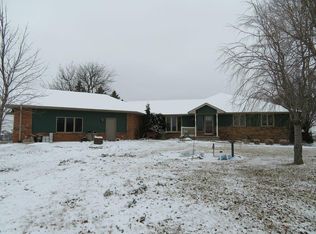BREATHTAKING!! Completely updated ranch sitting on 7.89 acres has it all! Private setting with 3 car attached heated garage, 45 x 30 steel building with partial heat, plus chicken coop and storage shed. Unbelievable views. Large open concept featuring granite counter tops, Brazilian teak floors, stainless steel appliances, 3 sided fireplace and vaulted ceiling. 6 bedrooms, 5 baths, full finished basement. Walk in closets, tile floors and ample storage. Remarkable master en-suite. Extra built-ins. Large concrete stamped patio with brick wood burning fire place. Beautiful fire pit area also behind the shed out back. Lewis Central Schools. County Taxes. Town and Country pool across the street. See list of updates and upgrades under documents.
This property is off market, which means it's not currently listed for sale or rent on Zillow. This may be different from what's available on other websites or public sources.
