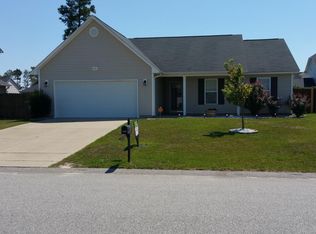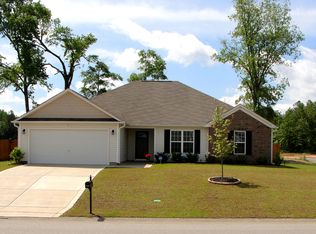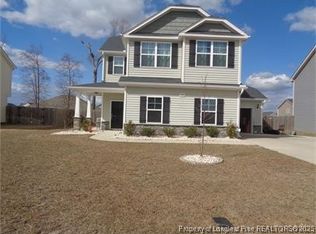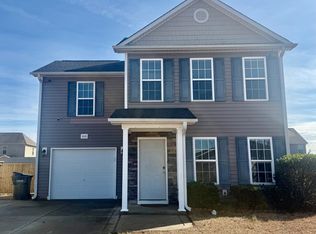Sold for $280,000
$280,000
2112 Yellowbrick Rd, Fayetteville, NC 28314
3beds
1,629sqft
Single Family Residence
Built in 2010
-- sqft lot
$290,100 Zestimate®
$172/sqft
$1,752 Estimated rent
Home value
$290,100
$261,000 - $322,000
$1,752/mo
Zestimate® history
Loading...
Owner options
Explore your selling options
What's special
Follow the Yellowbrick Road..to your Dream Home! Nestled in the heart of Fayetteville this is a fairytale come to life! Charming two story home, built in 2010, boasts three spacious bedrooms, two and half sparkling bathrooms with over 1600 square feet so there is plenty of room for clicking your heels and calling this HOME! Step inside to a an updated, sunlit home offering a family room with fireplace, updated lighting thru out, a charming butcher block top island in the kitchen for whipping up magical feasts. The master bathroom with double vanities, a luxurious garden tub and a separate shower that is fit for royalty. And when you step out back you will find a spacious, fenced in backyard, ideal for gathering munchkins (or friends and family) for babecues and starry night storytelling.This home has been loved and very well taken care of. So if your looking for you happily ever after in Fayetteville? Click your heels three times and come get your dream home today!
Zillow last checked: 8 hours ago
Listing updated: April 30, 2025 at 10:29am
Listed by:
DETRIA BURGER,
BHHS ALL AMERICAN HOMES #2
Bought with:
ANGELA PAYLOR, 272766
LOYALTY FIRST REALTY
Source: LPRMLS,MLS#: 739178 Originating MLS: Longleaf Pine Realtors
Originating MLS: Longleaf Pine Realtors
Facts & features
Interior
Bedrooms & bathrooms
- Bedrooms: 3
- Bathrooms: 3
- Full bathrooms: 2
- 1/2 bathrooms: 1
Heating
- Heat Pump
Cooling
- Central Air, Electric
Appliances
- Included: Dryer, Dishwasher, Disposal, Microwave, Range, Refrigerator, Washer
- Laundry: Washer Hookup, Dryer Hookup, In Unit, Upper Level
Features
- Ceiling Fan(s), Double Vanity, Eat-in Kitchen, Garden Tub/Roman Tub, Kitchen Island, Kitchen/Dining Combo, Bath in Primary Bedroom, Storage, Separate Shower, Tub Shower, Walk-In Closet(s), Walk-In Shower
- Flooring: Luxury Vinyl Plank, Other, Carpet
- Number of fireplaces: 1
- Fireplace features: Factory Built
Interior area
- Total interior livable area: 1,629 sqft
Property
Parking
- Total spaces: 1
- Parking features: Attached, Garage
- Attached garage spaces: 1
Features
- Levels: Two
- Stories: 2
- Patio & porch: Patio
- Exterior features: Fence, Patio
Lot
- Features: < 1/4 Acre, Cleared, Interior Lot
- Topography: Cleared
Details
- Parcel number: 9477607079
- Special conditions: Standard
Construction
Type & style
- Home type: SingleFamily
- Architectural style: Two Story
- Property subtype: Single Family Residence
Materials
- Vinyl Siding
- Foundation: Slab
Condition
- Good Condition
- New construction: No
- Year built: 2010
Utilities & green energy
- Sewer: Public Sewer
- Water: Public
Community & neighborhood
Security
- Security features: Smoke Detector(s)
Location
- Region: Fayetteville
- Subdivision: Scotts Mill So
HOA & financial
HOA
- Has HOA: Yes
- HOA fee: $20 monthly
- Association name: Scotts Mill Hoa
Other
Other facts
- Listing terms: Cash,New Loan
- Ownership: More than a year
- Road surface type: Paved
Price history
| Date | Event | Price |
|---|---|---|
| 5/23/2025 | Listing removed | $1,850$1/sqft |
Source: LPRMLS #743157 Report a problem | ||
| 5/5/2025 | Listed for rent | $1,850$1/sqft |
Source: LPRMLS #743157 Report a problem | ||
| 4/30/2025 | Sold | $280,000-2.8%$172/sqft |
Source: | ||
| 3/26/2025 | Pending sale | $288,000$177/sqft |
Source: | ||
| 3/21/2025 | Listed for sale | $288,000+80%$177/sqft |
Source: | ||
Public tax history
| Year | Property taxes | Tax assessment |
|---|---|---|
| 2025 | $2,925 +13.2% | $256,800 +68.9% |
| 2024 | $2,584 +4.9% | $152,000 |
| 2023 | $2,465 +5.9% | $152,000 |
Find assessor info on the county website
Neighborhood: Scotts Mill
Nearby schools
GreatSchools rating
- 4/10Lake Rim ElementaryGrades: PK-5Distance: 0.5 mi
- 7/10Anne Chesnutt MiddleGrades: 6-8Distance: 6 mi
- 3/10Seventy-First HighGrades: 9-12Distance: 4.1 mi
Schools provided by the listing agent
- Elementary: Lake Rim Elementary
- Middle: Anne Chestnut Middle School
- High: Seventy-First Senior High
Source: LPRMLS. This data may not be complete. We recommend contacting the local school district to confirm school assignments for this home.
Get pre-qualified for a loan
At Zillow Home Loans, we can pre-qualify you in as little as 5 minutes with no impact to your credit score.An equal housing lender. NMLS #10287.
Sell with ease on Zillow
Get a Zillow Showcase℠ listing at no additional cost and you could sell for —faster.
$290,100
2% more+$5,802
With Zillow Showcase(estimated)$295,902



