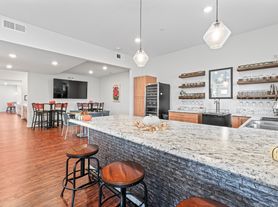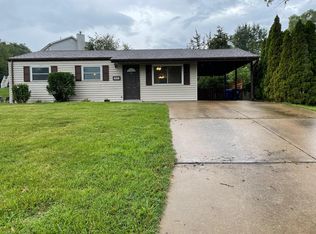Welcome to 2112 Windswept Farms Drive, a beautifully maintained 3-bedroom, 2-bath ranch home in Eureka's sought-after Windswept Farms community. Built in 2019, this stylish home offers 1,740 sq. ft. of open-concept living with high ceilings, abundant natural light, and a modern yet cozy feel. The gourmet kitchen features stainless steel appliances, a gas range, tile backsplash, large center island, and generous cabinet and pantry spaceperfect for cooking and entertaining. The primary suite includes a spacious walk-in closet and a luxurious ensuite bath with dual vanities and a glass-enclosed shower. Additional highlights include a walk-out basement ready for finishing, water softener and reverse-osmosis system, sprinkler system, and a new patio and deck overlooking a flat, usable backyard ideal for kids, pets, or gatherings. Located in the Rockwood School District (Geggie Elementary, LaSalle Springs Middle, Eureka High), this home provides easy access to Highway 44, 109, and 30, as well as nearby shopping, dining, and parks. Enjoy a clean, quiet neighborhood with sidewalks, streetlights, and well-kept surroundingsperfect for families or professionals seeking modern comfort and convenience. Move-in ready and available now!
Security Deposit amount determined by the owner.
For each pet, there is a non-refundable move-in fee of $200 and monthly fee of $35.
What your Resident Benefits Package (RBP) includes for $45/month?
- $250,000 in Personal Liability Protection
- $20,000 in Personal Belongings Protection
- Credit Booster for On-time Payments
- 24/7 Live Agent Support & Lifestyle Concierge
- Accidental Damage & Lockout Reimbursement Credits
- And So Much More
Property is syndicated by Nomad as a courtesy to owner. Owner will conduct all correspondence and showings.
BEWARE OF SCAMS - Nomad will never ask you to pay any amount prior to applying and all payments are processed through our secure online tenant portal direct to Nomad.
House for rent
$2,450/mo
2112 Windswept Farms Dr, Eureka, MO 63025
3beds
1,740sqft
Price may not include required fees and charges.
Single family residence
Available now
Cats, dogs OK
Central air
In unit laundry
Garage parking
Forced air
What's special
Flat usable backyardWalk-out basementModern yet cozy feelOpen-concept livingPrimary suiteStainless steel appliancesDual vanities
- 13 days |
- -- |
- -- |
Travel times
Looking to buy when your lease ends?
Consider a first-time homebuyer savings account designed to grow your down payment with up to a 6% match & 3.83% APY.
Facts & features
Interior
Bedrooms & bathrooms
- Bedrooms: 3
- Bathrooms: 2
- Full bathrooms: 2
Heating
- Forced Air
Cooling
- Central Air
Appliances
- Included: Dishwasher, Disposal, Dryer, Microwave, Range, Refrigerator, Stove, Washer
- Laundry: In Unit
Features
- Walk In Closet
Interior area
- Total interior livable area: 1,740 sqft
Property
Parking
- Parking features: Garage
- Has garage: Yes
- Details: Contact manager
Features
- Exterior features: Exhaust Hood, Heating system: Forced Air, More Than One Year Lease, One Year Lease, Walk In Closet
Details
- Parcel number: 04101200000103
Construction
Type & style
- Home type: SingleFamily
- Property subtype: Single Family Residence
Community & HOA
Location
- Region: Eureka
Financial & listing details
- Lease term: More Than One Year Lease,One Year Lease
Price history
| Date | Event | Price |
|---|---|---|
| 10/14/2025 | Listed for rent | $2,450$1/sqft |
Source: Zillow Rentals | ||
| 10/7/2025 | Listing removed | $414,000$238/sqft |
Source: | ||
| 9/18/2025 | Price change | $414,000-1.2%$238/sqft |
Source: | ||
| 9/12/2025 | Listed for sale | $419,000$241/sqft |
Source: | ||
| 9/12/2025 | Listing removed | $419,000$241/sqft |
Source: | ||

