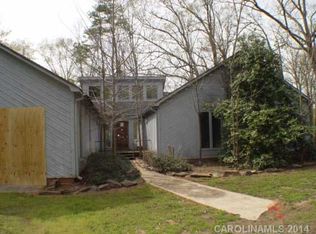Closed
$500,000
2112 Walnut Ln, Monroe, NC 28112
3beds
2,586sqft
Single Family Residence
Built in 1986
5 Acres Lot
$554,900 Zestimate®
$193/sqft
$2,538 Estimated rent
Home value
$554,900
$522,000 - $588,000
$2,538/mo
Zestimate® history
Loading...
Owner options
Explore your selling options
What's special
Handsome brick 1.5 story home with a nice outbuilding tucked away on 5 acres... with NO HOA! From the rocking chair front porch or the back deck, you can enjoy peaceful views of the lawn & lush landscaping that surround this home - you may even see deer or wild turkeys. Inside is a large family room with a gas log fireplace, plus a huge kitchen with stainless appliances, an eat-in island & bay windows. Just off of the dining area is a large heated & cooled sunroom, which then leads you to the expansive partially covered deck. The main floor primary bedroom features a walk-in closet and an ensuite bath with dual vanities. There is another bedroom on the main level, plus a third bedroom with a walk-in closet upstairs. Also on the second level is a nice sized office/flex space plus TONS of storage. For the handyperson or car enthusiast, there is a 2-bay detached garage/outbuilding, plus a shed. ** MULTIPLE OFFERS ** The offer review date is Monday, Oct 9 at noon.
Zillow last checked: 8 hours ago
Listing updated: November 07, 2023 at 09:05am
Listing Provided by:
Glen Tucker glentucker@remax.net,
RE/MAX Leading Edge
Bought with:
Jackson Bailey
MBA Real Estate, LLC
Source: Canopy MLS as distributed by MLS GRID,MLS#: 4067503
Facts & features
Interior
Bedrooms & bathrooms
- Bedrooms: 3
- Bathrooms: 3
- Full bathrooms: 3
- Main level bedrooms: 2
Primary bedroom
- Features: Walk-In Closet(s)
- Level: Main
Bedroom s
- Level: Main
Bedroom s
- Level: Upper
Dining area
- Level: Main
Family room
- Level: Main
Flex space
- Level: Upper
Kitchen
- Features: Kitchen Island
- Level: Main
Office
- Level: Upper
Sunroom
- Level: Main
Heating
- Heat Pump
Cooling
- Central Air
Appliances
- Included: Dishwasher, Disposal, Electric Cooktop, Microwave, Refrigerator, Wall Oven, Washer/Dryer
- Laundry: Laundry Room, Main Level
Features
- Kitchen Island, Walk-In Closet(s)
- Flooring: Carpet, Laminate, Vinyl
- Windows: Insulated Windows
- Has basement: No
- Attic: Walk-In
- Fireplace features: Family Room, Gas Log, Propane
Interior area
- Total structure area: 2,586
- Total interior livable area: 2,586 sqft
- Finished area above ground: 2,586
- Finished area below ground: 0
Property
Parking
- Total spaces: 5
- Parking features: Attached Garage, Garage Shop, Other - See Remarks, Garage on Main Level
- Attached garage spaces: 4
- Carport spaces: 1
- Covered spaces: 5
- Details: Two car attached garage (560 SF), 2-bay detached garage/outbuilding (528 SF) plus a one car metal carport.
Features
- Levels: One and One Half
- Stories: 1
- Patio & porch: Covered, Deck, Front Porch, Patio
Lot
- Size: 5 Acres
- Features: Wooded
Details
- Additional structures: Outbuilding, Shed(s), Other
- Parcel number: 09165032
- Zoning: RLD
- Special conditions: Standard
Construction
Type & style
- Home type: SingleFamily
- Property subtype: Single Family Residence
Materials
- Brick Full, Vinyl
- Foundation: Crawl Space
- Roof: Shingle
Condition
- New construction: No
- Year built: 1986
Utilities & green energy
- Sewer: Septic Installed
- Water: Well
- Utilities for property: Electricity Connected, Propane
Community & neighborhood
Location
- Region: Monroe
- Subdivision: Wishbone Farms
Other
Other facts
- Listing terms: Cash,Conventional,FHA,VA Loan
- Road surface type: Concrete, Paved
Price history
| Date | Event | Price |
|---|---|---|
| 11/6/2023 | Sold | $500,000+5.3%$193/sqft |
Source: | ||
| 10/17/2023 | Pending sale | $475,000$184/sqft |
Source: | ||
| 10/3/2023 | Listed for sale | $475,000+106.5%$184/sqft |
Source: | ||
| 8/28/1998 | Sold | $230,000$89/sqft |
Source: Public Record | ||
Public tax history
| Year | Property taxes | Tax assessment |
|---|---|---|
| 2025 | $2,260 -3.2% | $472,500 +29.3% |
| 2024 | $2,334 +2.6% | $365,300 |
| 2023 | $2,275 | $365,300 |
Find assessor info on the county website
Neighborhood: 28112
Nearby schools
GreatSchools rating
- 9/10Rock Rest Elementary SchoolGrades: PK-5Distance: 2.2 mi
- 6/10East Union Middle SchoolGrades: 6-8Distance: 8.3 mi
- 4/10Forest Hills High SchoolGrades: 9-12Distance: 6.6 mi
Get a cash offer in 3 minutes
Find out how much your home could sell for in as little as 3 minutes with a no-obligation cash offer.
Estimated market value
$554,900
Get a cash offer in 3 minutes
Find out how much your home could sell for in as little as 3 minutes with a no-obligation cash offer.
Estimated market value
$554,900
