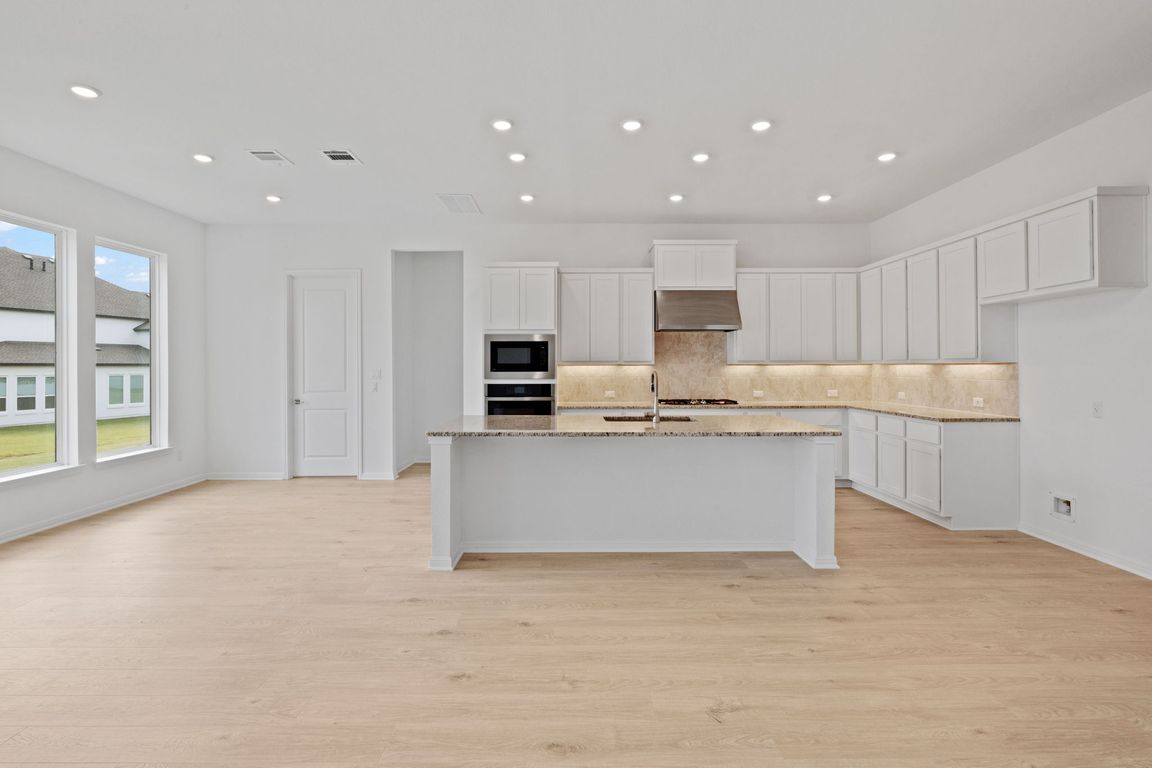
ActivePrice cut: $49K (7/11)
$989,900
5beds
4,370sqft
2112 Vittoria Vw, Leander, TX 78641
5beds
4,370sqft
Single family residence
Built in 2024
9,182 sqft
2 Attached garage spaces
$227 price/sqft
$480 semi-annually HOA fee
What's special
Volleyball courtOpen floor planSplash padOutdoor kitchen facilitiesFitness centerPrivate officeSpacious bedrooms
Discover luxury living in the Taylor Morrison Arabella model, located in the highly sought-after Travisso community in Leander, TX! This never-lived-in 2-story home features an open floor plan with 2 living areas, formal & casual dining, and a private office. Main-level primary suite includes a spa-like bath & walk-in closet. Upstairs ...
- 42 days
- on Zillow |
- 893 |
- 26 |
Source: Unlock MLS,MLS#: 4397927
Travel times
Living Room
Kitchen
Primary Bedroom
Bathroom
Zillow last checked: 7 hours ago
Listing updated: July 13, 2025 at 02:40pm
Listed by:
Dave Kapur (512) 920-3155,
All City Real Estate Ltd. Co (866) 277-6005
Source: Unlock MLS,MLS#: 4397927
Facts & features
Interior
Bedrooms & bathrooms
- Bedrooms: 5
- Bathrooms: 5
- Full bathrooms: 4
- 1/2 bathrooms: 1
- Main level bedrooms: 2
Primary bedroom
- Features: Ceiling Fan(s), Sitting/Study Room, Walk-In Closet(s)
- Level: Main
Primary bathroom
- Features: Granite Counters, Double Vanity, Full Bath, Separate Shower, Soaking Tub, Walk-In Closet(s), Walk-in Shower
- Level: Main
Kitchen
- Features: Kitchn - Breakfast Area, Kitchen Island, Granite Counters, Eat-in Kitchen, Open to Family Room, Pantry, Recessed Lighting
- Level: Main
Heating
- Central
Cooling
- Ceiling Fan(s), Central Air
Appliances
- Included: Cooktop, Dishwasher, Disposal, Exhaust Fan, Gas Cooktop, Microwave, Oven, RNGHD, Stainless Steel Appliance(s), Vented Exhaust Fan, Gas Water Heater
Features
- Ceiling Fan(s), High Ceilings, Granite Counters, Double Vanity, Electric Dryer Hookup, Eat-in Kitchen, Kitchen Island, Multiple Dining Areas, Multiple Living Areas, Open Floorplan, Pantry, Primary Bedroom on Main, Recessed Lighting, Smart Thermostat, Walk-In Closet(s), Washer Hookup, Wired for Data, Wired for Sound
- Flooring: Carpet, Tile, Wood
- Windows: Double Pane Windows, Low Emissivity Windows
- Number of fireplaces: 1
- Fireplace features: Family Room
Interior area
- Total interior livable area: 4,370 sqft
Video & virtual tour
Property
Parking
- Total spaces: 2
- Parking features: Attached, Door-Single, Driveway, Garage, Garage Door Opener, Garage Faces Front, Inside Entrance, Lighted
- Attached garage spaces: 2
Accessibility
- Accessibility features: None
Features
- Levels: Two
- Stories: 2
- Patio & porch: Covered, Patio
- Exterior features: Gutters Partial, Pest Tubes in Walls
- Pool features: None
- Fencing: None
- Has view: Yes
- View description: See Remarks
- Waterfront features: None
Lot
- Size: 9,182.45 Square Feet
- Features: Back Yard, Front Yard, Interior Lot, Landscaped, Level, Public Maintained Road, Sprinkler - Automatic, Sprinkler - Back Yard, Sprinklers In Front, Sprinkler - In-ground, Sprinkler - Rain Sensor, Sprinkler - Side Yard, Trees-Small (Under 20 Ft)
Details
- Additional structures: None
- Parcel number: 05025806130000
- Special conditions: Standard
Construction
Type & style
- Home type: SingleFamily
- Property subtype: Single Family Residence
Materials
- Foundation: Slab
- Roof: Composition, Shingle
Condition
- Resale
- New construction: No
- Year built: 2024
Details
- Builder name: Taylor Morrison
Utilities & green energy
- Sewer: Public Sewer
- Water: Municipal Utility District (MUD), Public
- Utilities for property: Electricity Connected, Natural Gas Connected, Sewer Connected, Underground Utilities, Water Connected
Community & HOA
Community
- Features: Clubhouse, Cluster Mailbox, Common Grounds, Controlled Access, Courtyard, Fitness Center, Kitchen Facilities, Park, Pet Amenities, Picnic Area, Planned Social Activities, Playground, Pool, Sidewalks, Sport Court(s)/Facility, Street Lights, Tennis Court(s), Trash Pickup - Door to Door
- Subdivision: Travisso Ph 4 Sec 5
HOA
- Has HOA: Yes
- Services included: Common Area Maintenance, Maintenance Grounds
- HOA fee: $480 semi-annually
- HOA name: Travisso HOA
Location
- Region: Leander
Financial & listing details
- Price per square foot: $227/sqft
- Annual tax amount: $19,475
- Date on market: 6/5/2025
- Listing terms: Cash,Conventional,VA Loan
- Electric utility on property: Yes