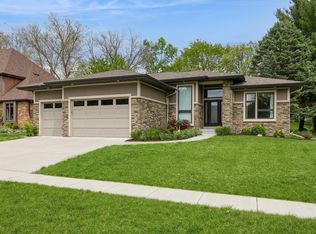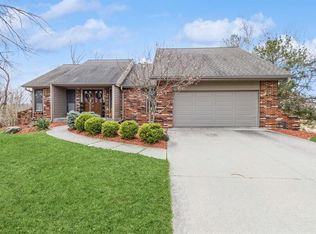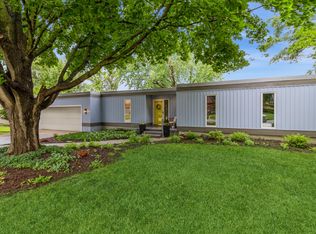Great Veenker neighborhood! Lots of newly planted fruit trees, shrubs & garden area. Four bdrms w/main floor master suite. Gas fireplace newly converted approx. 1 yr. ago ($2000). New water heater. Owner thinks roof, A/C & furnace were new in 2003. Owner spent $5000 to remove some trees in the back and side yards. Totally fenced yard. Washer and Dryer are now included. Kitchen wallpaper removed and painted July 2012.
This property is off market, which means it's not currently listed for sale or rent on Zillow. This may be different from what's available on other websites or public sources.



