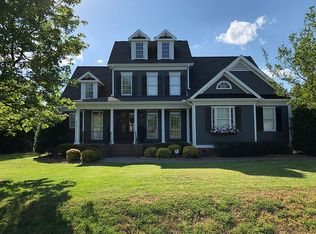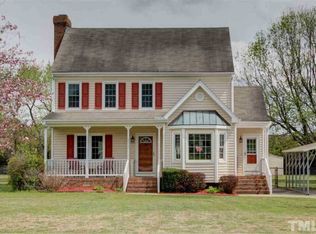Move-In Ready home on a large corner lot. Spacious family room with fireplace, separate dining room and kitchen with granite counters, island and S.S. Appliances. First floor master w/ large bath and walk-in closet plus 3 more nice size bedrooms upstairs. Separate bonus room and walk-in attic storage. Wonderful screen porch over looking large fenced backyard. 2 car garage. Just 20 minutes from downtown Raleigh!
This property is off market, which means it's not currently listed for sale or rent on Zillow. This may be different from what's available on other websites or public sources.

