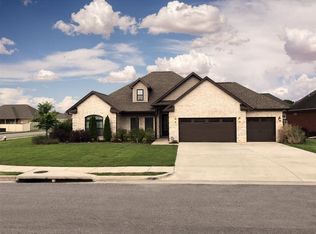CUSTOM BUILT HOME WITH SPLIT FLOOR PLAN, AMENITIES INCLUDE HARDWOOD FLOORS, TILE. 9' CEILINGS, CROWN MOULDING THROUGHOUT, TREY CEILINGS IN DINING ROOM & MASTER BEDROOM W/ WALK-IN CLOSET & GLAMOUR BATH. GAS LOG FIREPLACE, FRENCH DOORS TO DINING ROOM, KITCHEN FEATURES GRANITE COUNTERTOPS, ABUNDANCE OF CUSTOM CABINETS, WALK-IN PANTRY, STAINLESS APPLIANCES, TILE BACKSPLASH. TRIPLE CAR GARAGE WITH EXTRA PARKING PAD. PRIVACY FENCE W/ DOUBLE GATE. STAIRWAY TO ATTIC/BONUS AREA FOR STORAGE. A MUST SEE!
This property is off market, which means it's not currently listed for sale or rent on Zillow. This may be different from what's available on other websites or public sources.
