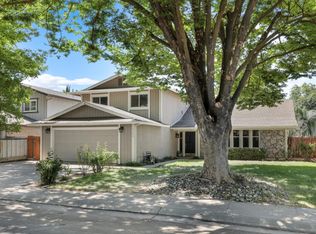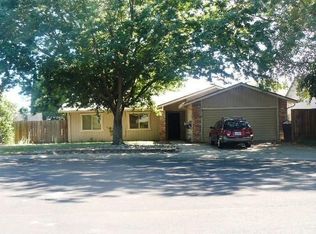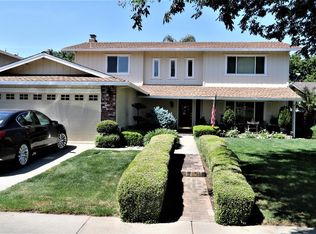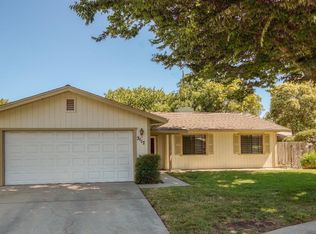Closed
$525,000
2112 Spring Oak Ct, Modesto, CA 95355
4beds
2,172sqft
Single Family Residence
Built in 1980
6,516.58 Square Feet Lot
$521,500 Zestimate®
$242/sqft
$2,848 Estimated rent
Home value
$521,500
$469,000 - $579,000
$2,848/mo
Zestimate® history
Loading...
Owner options
Explore your selling options
What's special
Welcome to your dream home! This beautifully remodeled 4-bedroom, 3-bathroom residence offers just the right blend of comfort and style. The family room and dining room feature vaulted ceilings, creating an airy, spacious atmosphere filled with natural light. Downstairs, rich wood flooring adds warmth and elegance, while plantation shutters throughout the home provide timeless sophistication and excellent light control. The modern kitchen and updated bathrooms add a fresh, elegant touch. The flexible floor plan includes a convenient downstairs bedroom and full bath, just right for guests or a home office. Upstairs, you'll find three more generous bedrooms, including a relaxing primary suite. Enjoy Valley living at its best with a shady front courtyard featuring a fountain that fills the air with the soothing sound of flowing water, perfect for morning coffee or greeting guests. The private backyard oasis offers a sparkling pool-ideal for entertaining or unwinding. Don't miss this rare opportunity to own a move-in ready home that truly has it all! Priced at $550,000.
Zillow last checked: 8 hours ago
Listing updated: August 14, 2025 at 07:38am
Listed by:
Alicia Steward DRE #01941046 209-996-0631,
Berkshire Hathaway HomeServices-Drysdale Properties
Bought with:
Jesse Kiryakoz, DRE #02193961
PMZ Real Estate
Source: MetroList Services of CA,MLS#: 225044321Originating MLS: MetroList Services, Inc.
Facts & features
Interior
Bedrooms & bathrooms
- Bedrooms: 4
- Bathrooms: 3
- Full bathrooms: 3
Primary bedroom
- Features: Walk-In Closet
Dining room
- Features: Formal Room
Kitchen
- Features: Breakfast Area, Pantry Cabinet, Granite Counters
Heating
- Central
Cooling
- Ceiling Fan(s), Central Air
Appliances
- Included: Range Hood, Double Oven, Plumbed For Ice Maker, Free-Standing Electric Range
- Laundry: Inside
Features
- Flooring: Carpet, Laminate, Tile
- Number of fireplaces: 1
- Fireplace features: Gas
Interior area
- Total interior livable area: 2,172 sqft
Property
Parking
- Total spaces: 2
- Parking features: Attached, Garage Door Opener
- Attached garage spaces: 2
Features
- Stories: 2
- Has private pool: Yes
- Pool features: In Ground
- Fencing: Back Yard
Lot
- Size: 6,516 sqft
- Features: Auto Sprinkler F&R, Court
Details
- Additional structures: Shed(s)
- Parcel number: 052064030000
- Zoning description: SFR
- Special conditions: Standard
Construction
Type & style
- Home type: SingleFamily
- Property subtype: Single Family Residence
Materials
- Wood
- Foundation: Raised, Slab
- Roof: Composition
Condition
- Year built: 1980
Utilities & green energy
- Sewer: Public Sewer
- Water: Public
- Utilities for property: Cable Connected, Public, Electric, Natural Gas Connected
Community & neighborhood
Location
- Region: Modesto
Other
Other facts
- Price range: $525K - $525K
Price history
| Date | Event | Price |
|---|---|---|
| 8/13/2025 | Sold | $525,000-4.5%$242/sqft |
Source: MetroList Services of CA #225044321 Report a problem | ||
| 7/22/2025 | Pending sale | $550,000$253/sqft |
Source: MetroList Services of CA #225044321 Report a problem | ||
| 7/3/2025 | Listed for sale | $550,000-3.5%$253/sqft |
Source: MetroList Services of CA #225044321 Report a problem | ||
| 11/14/2024 | Listing removed | $569,900$262/sqft |
Source: | ||
| 10/14/2024 | Price change | $569,900-3.4%$262/sqft |
Source: MetroList Services of CA #224098647 Report a problem | ||
Public tax history
| Year | Property taxes | Tax assessment |
|---|---|---|
| 2025 | $2,624 +1.9% | $244,452 +2% |
| 2024 | $2,575 +2% | $239,660 +2% |
| 2023 | $2,525 +4.3% | $234,962 +2% |
Find assessor info on the county website
Neighborhood: 95355
Nearby schools
GreatSchools rating
- 4/10Stockard Coffee Elementary SchoolGrades: K-5Distance: 0.5 mi
- 6/10Elizabeth Ustach Middle SchoolGrades: 6-8Distance: 1 mi
- 6/10Fred C. Beyer High SchoolGrades: 9-12Distance: 0.5 mi
Get a cash offer in 3 minutes
Find out how much your home could sell for in as little as 3 minutes with a no-obligation cash offer.
Estimated market value$521,500
Get a cash offer in 3 minutes
Find out how much your home could sell for in as little as 3 minutes with a no-obligation cash offer.
Estimated market value
$521,500



