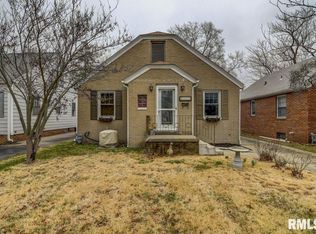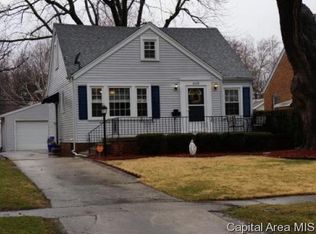Expect to be impressed by this move in ready, 3 bed, 3 bath, cape cod style home with partially finished basement. This home will charm you from the first step in the door with beautiful hardwood floors, an open living room and cozy wood burning fireplace. The COMPLETELY REMODELED KITCHEN boasts updated cabinets, countertops, tile backspash and stainless steel appliances. Upstairs master suite has a full bathroom as well as an expanded closet. Basement is partially finished with a full bathroom and sleeping area. Efficiency windows throughout. This house has it all!
This property is off market, which means it's not currently listed for sale or rent on Zillow. This may be different from what's available on other websites or public sources.

