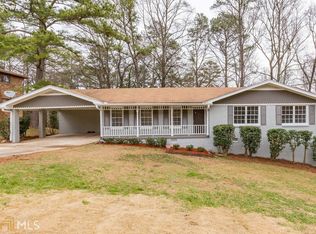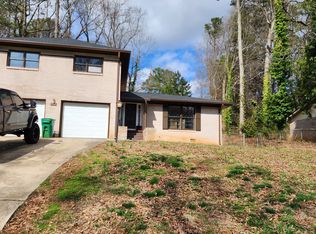Closed
$215,000
2112 Royal Fox Way, Decatur, GA 30032
4beds
1,518sqft
Single Family Residence
Built in 1966
0.3 Acres Lot
$212,100 Zestimate®
$142/sqft
$2,013 Estimated rent
Home value
$212,100
$195,000 - $231,000
$2,013/mo
Zestimate® history
Loading...
Owner options
Explore your selling options
What's special
Discover this charming four-bedroom, two-bath ranch home with a welcoming brick exterior and a covered front porch. The modern kitchen features granite countertops and stainless steel appliances, making it a delight for cooking enthusiasts. A spacious laundry room offers ample storage space. Enjoy the warmth of laminate wood flooring in the main areas and cozy carpeting in the bedrooms. The home also includes a convenient carport and an unfinished basement, providing plenty of potential. This home is ready for you to make it your own!
Zillow last checked: 8 hours ago
Listing updated: July 21, 2025 at 07:38am
Listed by:
Robert E Salmons Jr. 888-216-6364,
Entera Realty
Bought with:
Debra Bartels Smith, 346744
HomeSmart
Source: GAMLS,MLS#: 10403563
Facts & features
Interior
Bedrooms & bathrooms
- Bedrooms: 4
- Bathrooms: 2
- Full bathrooms: 2
- Main level bathrooms: 2
- Main level bedrooms: 4
Kitchen
- Features: Breakfast Area, Solid Surface Counters
Heating
- Forced Air, Natural Gas
Cooling
- Central Air
Appliances
- Included: Dishwasher, Refrigerator
- Laundry: Other
Features
- Master On Main Level, Other
- Flooring: Carpet, Vinyl
- Basement: Unfinished
- Has fireplace: No
- Common walls with other units/homes: No Common Walls
Interior area
- Total structure area: 1,518
- Total interior livable area: 1,518 sqft
- Finished area above ground: 1,518
- Finished area below ground: 0
Property
Parking
- Parking features: Carport
- Has carport: Yes
Features
- Levels: One
- Stories: 1
- Body of water: None
Lot
- Size: 0.30 Acres
- Features: Other
Details
- Parcel number: 15 156 16 024
Construction
Type & style
- Home type: SingleFamily
- Architectural style: Traditional
- Property subtype: Single Family Residence
Materials
- Brick
- Foundation: Slab
- Roof: Composition
Condition
- Resale
- New construction: No
- Year built: 1966
Utilities & green energy
- Sewer: Public Sewer
- Water: Public
- Utilities for property: Natural Gas Available, Sewer Available, Water Available
Community & neighborhood
Community
- Community features: None
Location
- Region: Decatur
- Subdivision: Chestnut Hills
HOA & financial
HOA
- Has HOA: No
- Services included: None
Other
Other facts
- Listing agreement: Exclusive Right To Sell
- Listing terms: Cash,Conventional,FHA,VA Loan
Price history
| Date | Event | Price |
|---|---|---|
| 7/18/2025 | Sold | $215,000+31.1%$142/sqft |
Source: | ||
| 11/16/2020 | Sold | $164,000+368.6%$108/sqft |
Source: Public Record Report a problem | ||
| 3/25/2009 | Sold | $35,000-58.4%$23/sqft |
Source: Public Record Report a problem | ||
| 6/10/2008 | Sold | $84,105-47.4%$55/sqft |
Source: Public Record Report a problem | ||
| 10/23/2006 | Sold | $160,000+56.6%$105/sqft |
Source: Public Record Report a problem | ||
Public tax history
| Year | Property taxes | Tax assessment |
|---|---|---|
| 2025 | $5,520 +0% | $115,200 |
| 2024 | $5,519 -2.5% | $115,200 -3.7% |
| 2023 | $5,661 +15.2% | $119,600 +15.7% |
Find assessor info on the county website
Neighborhood: Candler-Mcafee
Nearby schools
GreatSchools rating
- 3/10Snapfinger Elementary SchoolGrades: PK-5Distance: 0.4 mi
- 3/10Columbia Middle SchoolGrades: 6-8Distance: 2.3 mi
- 2/10Columbia High SchoolGrades: 9-12Distance: 0.5 mi
Schools provided by the listing agent
- Elementary: Snapfinger
- Middle: Columbia
- High: Columbia
Source: GAMLS. This data may not be complete. We recommend contacting the local school district to confirm school assignments for this home.
Get a cash offer in 3 minutes
Find out how much your home could sell for in as little as 3 minutes with a no-obligation cash offer.
Estimated market value$212,100
Get a cash offer in 3 minutes
Find out how much your home could sell for in as little as 3 minutes with a no-obligation cash offer.
Estimated market value
$212,100

