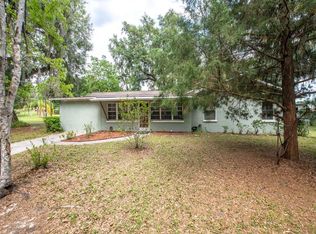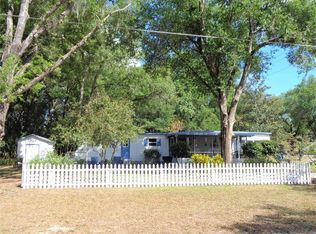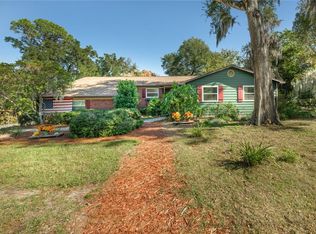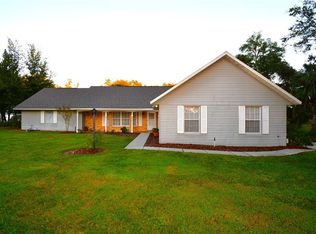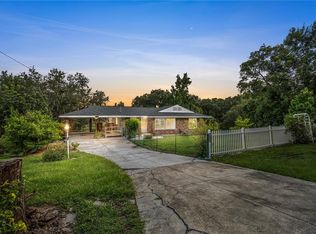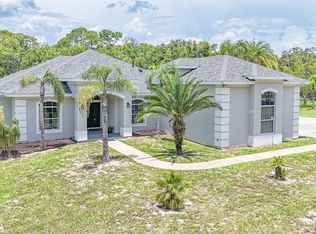Under contract-accepting backup offers. <<<<PRICE IMPROVEMENT>>>> *****Charming Custom-Built Home on 1.2 Acres with Vaulted Ceilings and Unique Character ***** Welcome to this beautifully crafted 4-bedroom, 2-bath, 3,511 sq ft brick home, nestled under a canopy of mature oak trees on a spacious 1.2-acre lot— less than 1.5 miles from historic Mount Dora. Originally built by a custom home builder as his personal residence, this one-of-a-kind property features distinctive craftsmanship, abundant woodwork, and thoughtful design throughout. Step into the impressive living room with soaring 17-foot vaulted ceilings adorned with wood plank detail, and a stunning floor-to-ceiling brick fireplace with a unique architectural design. The spacious master suite mirrors this grandeur with matching vaulted ceilings, a cozy floor-to-ceiling stone fireplace, and a generous walk-in closet. Two additional bedrooms are located on the opposite side of the home from the master, offering privacy and space for family or guests. Upstairs awaits a sprawling, 400 sq ft. bedroom with a continuation of the cedar planked ceilings The kitchen has been refreshed with newly painted cabinets, brand new luxury vinyl plank flooring, and fresh paint, matching the clean updates found in the living room and master. While the bathrooms maintain their original charm, they are spacious, accessible, and ready for your personal touch. French doors off the living room open into a 600 ft heated and cooled Florida room—perfect for year-round enjoyment. The possibilities for this space are endless. Step onto the brick floor. You'll be impressed with the space and custom features that make this room one of a kind. Whether you are using this space for entertainment, home office space, or a cozy den, each moment will be cherished in this special space. Outside, you’ll find a 200 sq ft covered front patio, a 500 sq ft concrete slab patio out back, and a 15' x 12' aluminum shed—ideal for storage or a workshop. Additional features include: Brand new roof and skylights (August 2024); Smart thermostats for both AC Units (August 2024); Smart Keypad for side entry; Whole-home Kohler generator (March 2023); Fresh paint throughout key living areas; Gorgeous oak-covered lot offering shade and privacy. Enjoy the peace of country-style living with the convenience of being just minutes from the shops, dining, and charm of Mount Dora’s historic downtown. Whether you're looking for peace and quiet, room to entertain, or a place with true personality—this one is worth a visit.
Pending
Price cut: $20K (10/8)
$589,000
2112 Robie Ave, Mount Dora, FL 32757
4beds
3,511sqft
Est.:
Single Family Residence
Built in 1990
1.35 Acres Lot
$557,400 Zestimate®
$168/sqft
$-- HOA
What's special
Mature oak treesMaster suiteFrench doorsThoughtful designCovered front patioVaulted ceilingsCedar planked ceilings
- 238 days |
- 68 |
- 0 |
Zillow last checked: 8 hours ago
Listing updated: October 31, 2025 at 08:54am
Listing Provided by:
Robert Pfister 352-552-3023,
DUTEAU REALTY INC 352-396-0584
Source: Stellar MLS,MLS#: G5095952 Originating MLS: Lake and Sumter
Originating MLS: Lake and Sumter

Facts & features
Interior
Bedrooms & bathrooms
- Bedrooms: 4
- Bathrooms: 2
- Full bathrooms: 2
Rooms
- Room types: Attic, Bonus Room, Florida Room, Utility Room
Primary bedroom
- Features: Handicapped Accessible, Walk-In Closet(s)
- Level: First
- Area: 299.52 Square Feet
- Dimensions: 19.2x15.6
Bedroom 1
- Features: Walk-In Closet(s)
- Level: First
- Area: 160.31 Square Feet
- Dimensions: 11.25x14.25
Bedroom 2
- Features: Walk-In Closet(s)
- Level: First
- Area: 133.88 Square Feet
- Dimensions: 11.9x11.25
Bedroom 4
- Features: Walk-In Closet(s)
- Level: Second
- Area: 412.34 Square Feet
- Dimensions: 16.66x24.75
Primary bathroom
- Level: First
- Area: 104 Square Feet
- Dimensions: 13x8
Bathroom 1
- Level: First
- Area: 79.44 Square Feet
- Dimensions: 7.75x10.25
Florida room
- Level: First
- Area: 702 Square Feet
- Dimensions: 54x13
Kitchen
- Level: First
- Area: 195.36 Square Feet
- Dimensions: 11.1x17.6
Living room
- Level: First
- Area: 513 Square Feet
- Dimensions: 27x19
Heating
- Central
Cooling
- Central Air, Wall/Window Unit(s)
Appliances
- Included: Cooktop, Dryer, Electric Water Heater, Exhaust Fan, Microwave, Range, Refrigerator, Washer, Water Filtration System
- Laundry: Inside, Laundry Room
Features
- Accessibility Features, High Ceilings, Smart Home, Split Bedroom, Thermostat, Vaulted Ceiling(s), Walk-In Closet(s)
- Flooring: Brick/Stone, Carpet, Luxury Vinyl
- Windows: Skylight(s)
- Has fireplace: Yes
- Fireplace features: Living Room, Master Bedroom, Stone, Wood Burning
Interior area
- Total structure area: 3,736
- Total interior livable area: 3,511 sqft
Video & virtual tour
Property
Accessibility
- Accessibility features: Accessible Approach with Ramp, Accessible Bedroom, Accessible Closets, Accessible Common Area, Accessible Doors, Accessible Electrical and Environmental Controls, Accessible Entrance, Accessible Full Bath, Accessible Hallway(s), Accessible Kitchen, Accessible Central Living Area, Customized Wheelchair Accessible
Features
- Levels: Multi/Split
- Patio & porch: Covered, Enclosed, Front Porch
- Exterior features: Storage
Lot
- Size: 1.35 Acres
- Dimensions: 197 x 267
- Features: In County, Oversized Lot, Street Dead-End
- Residential vegetation: Oak Trees
Details
- Parcel number: 331927000300003700
- Zoning: R-7
- Special conditions: None
Construction
Type & style
- Home type: SingleFamily
- Property subtype: Single Family Residence
Materials
- Brick
- Foundation: Slab
- Roof: Shingle
Condition
- Completed
- New construction: No
- Year built: 1990
Details
- Builder name: Down Home Builders
Utilities & green energy
- Sewer: Septic Tank
- Water: Public, See Remarks
- Utilities for property: BB/HS Internet Available, Cable Available, Electricity Connected, Water Connected
Community & HOA
Community
- Subdivision: UNK
HOA
- Has HOA: No
- Pet fee: $0 monthly
Location
- Region: Mount Dora
Financial & listing details
- Price per square foot: $168/sqft
- Tax assessed value: $422,046
- Annual tax amount: $760
- Date on market: 4/18/2025
- Cumulative days on market: 215 days
- Listing terms: Cash,Conventional,FHA,VA Loan
- Ownership: Fee Simple
- Total actual rent: 0
- Electric utility on property: Yes
- Road surface type: Asphalt
Estimated market value
$557,400
$530,000 - $585,000
$2,783/mo
Price history
Price history
| Date | Event | Price |
|---|---|---|
| 10/31/2025 | Pending sale | $589,000$168/sqft |
Source: | ||
| 10/8/2025 | Price change | $589,000-3.3%$168/sqft |
Source: | ||
| 7/20/2025 | Price change | $609,000-1.6%$173/sqft |
Source: | ||
| 5/27/2025 | Price change | $619,000-7.5%$176/sqft |
Source: | ||
| 5/2/2025 | Price change | $669,000-4.3%$191/sqft |
Source: | ||
Public tax history
Public tax history
| Year | Property taxes | Tax assessment |
|---|---|---|
| 2024 | $760 +33.3% | $186,400 +3% |
| 2023 | $570 +41.4% | $180,980 +3% |
| 2022 | $403 +1.5% | $175,710 +3% |
Find assessor info on the county website
BuyAbility℠ payment
Est. payment
$3,825/mo
Principal & interest
$2843
Property taxes
$776
Home insurance
$206
Climate risks
Neighborhood: 32757
Nearby schools
GreatSchools rating
- 2/10Triangle Elementary SchoolGrades: PK-5Distance: 3.6 mi
- 3/10Mt. Dora Middle SchoolGrades: 6-8Distance: 1.5 mi
- 5/10Mt. Dora High SchoolGrades: 9-12Distance: 1.1 mi
- Loading
