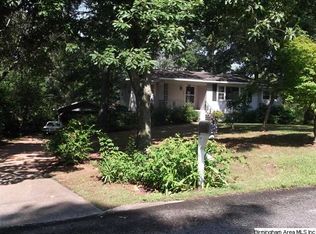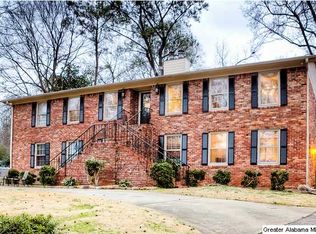Sold for $565,000
$565,000
2112 Ridgeview Dr, Vestavia Hills, AL 35216
4beds
2,495sqft
Single Family Residence
Built in 1960
0.41 Acres Lot
$624,800 Zestimate®
$226/sqft
$3,084 Estimated rent
Home value
$624,800
$587,000 - $669,000
$3,084/mo
Zestimate® history
Loading...
Owner options
Explore your selling options
What's special
Welcome home to 2112 Ridgeview Drive! Located in the heart of Vestavia Hills, this charming 4 bedroom/3 bath one level home should not be missed! The large corner lot, expansive master suite and central location are just a few of the things that make this home special. When you enter the home you will admire the neutral color scheme and the abundance of natural light. Interior features include formal living area, open kitchen (with eat-in area), family den, gorgeous master suite (with incredible bath), three additional bedrooms, two full baths and laundry room. The backyard space is fenced and perfect for entertaining family and friends! Home is conveniently located to local eateries, grocery stores and downtown Birmingham. Showings will start Thursday, March 14th. Schedule your appointment to view this wonderful home!
Zillow last checked: 8 hours ago
Listing updated: April 05, 2024 at 01:07pm
Listed by:
Jana Hanna 205-835-6188,
RealtySouth-OTM-Acton Rd
Bought with:
Shelley Watkins
ARC Realty - Homewood
Source: GALMLS,MLS#: 21379029
Facts & features
Interior
Bedrooms & bathrooms
- Bedrooms: 4
- Bathrooms: 3
- Full bathrooms: 3
Primary bedroom
- Level: First
Bedroom 1
- Level: First
Bedroom 2
- Level: First
Bedroom 3
- Level: First
Bathroom 1
- Level: First
Dining room
- Level: First
Kitchen
- Features: Tile Counters, Eat-in Kitchen, Kitchen Island
- Level: First
Living room
- Level: First
Basement
- Area: 0
Heating
- Central
Cooling
- Central Air
Appliances
- Included: Dishwasher, Microwave, Stainless Steel Appliance(s), Stove-Gas, Gas Water Heater
- Laundry: Electric Dryer Hookup, Washer Hookup, Main Level, Laundry Room, Laundry (ROOM), Yes
Features
- Recessed Lighting, Smooth Ceilings, Double Shower, Double Vanity, Shared Bath, Walk-In Closet(s)
- Flooring: Hardwood, Tile
- Basement: Crawl Space
- Attic: Pull Down Stairs,Yes
- Number of fireplaces: 1
- Fireplace features: Gas Starter, Den, Gas
Interior area
- Total interior livable area: 2,495 sqft
- Finished area above ground: 2,495
- Finished area below ground: 0
Property
Parking
- Parking features: Driveway
- Has uncovered spaces: Yes
Features
- Levels: One
- Stories: 1
- Patio & porch: Open (PATIO), Patio
- Pool features: None
- Fencing: Fenced
- Has view: Yes
- View description: None
- Waterfront features: No
Lot
- Size: 0.41 Acres
Details
- Parcel number: 2800301012006.000
- Special conditions: N/A
Construction
Type & style
- Home type: SingleFamily
- Property subtype: Single Family Residence
- Attached to another structure: Yes
Materials
- Brick, HardiPlank Type
Condition
- Year built: 1960
Utilities & green energy
- Sewer: Septic Tank
- Water: Public
Community & neighborhood
Location
- Region: Vestavia Hills
- Subdivision: Vestavia
Other
Other facts
- Price range: $565K - $565K
Price history
| Date | Event | Price |
|---|---|---|
| 4/4/2024 | Sold | $565,000+13%$226/sqft |
Source: | ||
| 3/16/2024 | Contingent | $499,900$200/sqft |
Source: | ||
| 3/14/2024 | Listed for sale | $499,900+51.5%$200/sqft |
Source: | ||
| 3/6/2014 | Listing removed | $329,900$132/sqft |
Source: Coldwell Banker Preferred Properties #581850 Report a problem | ||
| 2/22/2014 | Price change | $329,900-1.8%$132/sqft |
Source: Coldwell Banker Preferred Properties #581850 Report a problem | ||
Public tax history
| Year | Property taxes | Tax assessment |
|---|---|---|
| 2025 | $4,759 +12.3% | $51,960 +12.1% |
| 2024 | $4,238 | $46,340 |
| 2023 | $4,238 +5.2% | $46,340 +5.2% |
Find assessor info on the county website
Neighborhood: 35216
Nearby schools
GreatSchools rating
- 10/10Vestavia Hills Elementary School WestGrades: PK-5Distance: 0.5 mi
- 10/10Louis Pizitz Middle SchoolGrades: 6-8Distance: 1.8 mi
- 8/10Vestavia Hills High SchoolGrades: 10-12Distance: 1.4 mi
Schools provided by the listing agent
- Elementary: Vestavia - West
- Middle: Pizitz
- High: Vestavia Hills
Source: GALMLS. This data may not be complete. We recommend contacting the local school district to confirm school assignments for this home.
Get a cash offer in 3 minutes
Find out how much your home could sell for in as little as 3 minutes with a no-obligation cash offer.
Estimated market value$624,800
Get a cash offer in 3 minutes
Find out how much your home could sell for in as little as 3 minutes with a no-obligation cash offer.
Estimated market value
$624,800

