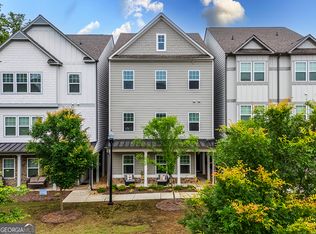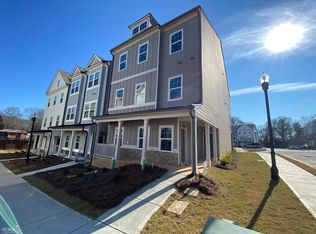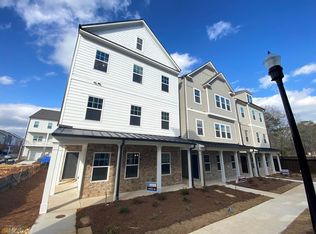Closed
$360,000
2112 Remy Ct #47-A, Kennesaw, GA 30144
3beds
1,804sqft
Townhouse
Built in 2023
827.64 Square Feet Lot
$-- Zestimate®
$200/sqft
$2,308 Estimated rent
Home value
Not available
Estimated sales range
Not available
$2,308/mo
Zestimate® history
Loading...
Owner options
Explore your selling options
What's special
3 Story/3Bed/2.5 Bath **** We are excited to present an exceptional opportunity to own a stunning townhome in the sought-after Prichard Park neighborhood, located in the heart of Downtown Kennesaw, close to I-75. This newly constructed, Private End Unit, three-level townhome possess a modern and thoughtful design. Featuring 3 spacious bedrooms and 2.5 pristine bathrooms, this home is perfect for families or anyone seeking a comfortable and stylish living space. The well-appointed kitchen, open to the living and dining area, makes it ideal for entertaining guests or enjoying cozy nights in. Additionally, the townhome includes a convenient garage, providing both storage and secure parking. Prichard Park is not only a beautiful neighborhood but a community that offers a blend of modern living and suburban tranquility. This prime location offers the convenience of local shops, charming eateries, and extensive shopping options, all while being close to the highway for easy commuting. You'll be surrounded by green spaces and parks, ideal for outdoor activities and relaxation. If you or someone you know are looking for a new place to call home in a vibrant community, this townhome could be the perfect fit.
Zillow last checked: 8 hours ago
Listing updated: June 27, 2025 at 10:31am
Listed by:
Kristine Jones 678-200-8583,
Virtual Properties Realty.com
Bought with:
Ricardo Beltran, 314304
Coldwell Banker Realty
Source: GAMLS,MLS#: 10418816
Facts & features
Interior
Bedrooms & bathrooms
- Bedrooms: 3
- Bathrooms: 3
- Full bathrooms: 2
- 1/2 bathrooms: 1
Dining room
- Features: L Shaped
Kitchen
- Features: Breakfast Area, Breakfast Bar, Kitchen Island, Pantry
Heating
- Central
Cooling
- Central Air
Appliances
- Included: Dishwasher, Disposal, Dryer, Microwave, Refrigerator, Washer
- Laundry: Upper Level
Features
- Tray Ceiling(s), Walk-In Closet(s)
- Flooring: Carpet, Other, Tile
- Windows: Bay Window(s), Double Pane Windows
- Basement: None
- Has fireplace: No
- Common walls with other units/homes: End Unit
Interior area
- Total structure area: 1,804
- Total interior livable area: 1,804 sqft
- Finished area above ground: 0
- Finished area below ground: 1,804
Property
Parking
- Parking features: Attached, Garage
- Has attached garage: Yes
Accessibility
- Accessibility features: Accessible Electrical and Environmental Controls
Features
- Levels: Three Or More
- Stories: 3
- Waterfront features: No Dock Or Boathouse
- Body of water: None
Lot
- Size: 827.64 sqft
- Features: Corner Lot
Details
- Parcel number: 20013803670
- Special conditions: Agent/Seller Relationship
Construction
Type & style
- Home type: Townhouse
- Architectural style: Brick Front,Craftsman
- Property subtype: Townhouse
- Attached to another structure: Yes
Materials
- Brick, Wood Siding
- Foundation: Slab
- Roof: Composition
Condition
- Resale
- New construction: No
- Year built: 2023
Utilities & green energy
- Sewer: Public Sewer
- Water: Public
- Utilities for property: Cable Available, Electricity Available, High Speed Internet, Underground Utilities
Community & neighborhood
Security
- Security features: Smoke Detector(s)
Community
- Community features: Park, Walk To Schools, Near Shopping
Location
- Region: Kennesaw
- Subdivision: Prichard Park
HOA & financial
HOA
- Has HOA: Yes
- HOA fee: $1,320 annually
- Services included: Maintenance Grounds
Other
Other facts
- Listing agreement: Exclusive Right To Sell
- Listing terms: 1031 Exchange,Cash,Conventional,FHA,VA Loan
Price history
| Date | Event | Price |
|---|---|---|
| 6/25/2025 | Sold | $360,000-4%$200/sqft |
Source: | ||
| 6/2/2025 | Pending sale | $375,000$208/sqft |
Source: | ||
| 5/28/2025 | Listed for sale | $375,000$208/sqft |
Source: | ||
| 5/28/2025 | Pending sale | $375,000$208/sqft |
Source: | ||
| 5/26/2025 | Price change | $375,000-3.8%$208/sqft |
Source: | ||
Public tax history
Tax history is unavailable.
Neighborhood: 30144
Nearby schools
GreatSchools rating
- NAKennesaw Elementary SchoolGrades: PK-2Distance: 0.9 mi
- 5/10Awtrey Middle SchoolGrades: 6-8Distance: 2.2 mi
- 7/10North Cobb High SchoolGrades: 9-12Distance: 2.1 mi
Schools provided by the listing agent
- Elementary: Big Shanty
- Middle: Awtrey
- High: North Cobb
Source: GAMLS. This data may not be complete. We recommend contacting the local school district to confirm school assignments for this home.
Get pre-qualified for a loan
At Zillow Home Loans, we can pre-qualify you in as little as 5 minutes with no impact to your credit score.An equal housing lender. NMLS #10287.


