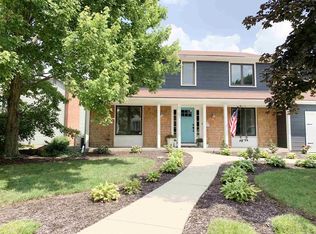Charming 2 Story, 5 bedroom, 3 1/2 bath Home in Pine Valley Country Club that overlooks the 5th Green. Upon entering you will notice the open concept with lots of natural light. The Great Room has a floor to ceiling brick fireplace with another fireplace in the living room. You will love the spacious kitchen with island, built-in desk area and plenty of cabinetry. The den area has floor to ceiling built-in book shelves. The huge master bedroom has tons of light coming through the gorgeous windows and the master bath has double double vanity sinks and stand up shower. You will love the convenience of the laundry room being upstairs which has a wash tub and tons of cabinet storage. Downstairs you will find a huge rec room with bar and a full bathroom. Let's not forget outside and the beautiful view of the golf course off your 15x60 deck and your little own private basketball court. There is a lot to see on this one.
This property is off market, which means it's not currently listed for sale or rent on Zillow. This may be different from what's available on other websites or public sources.

