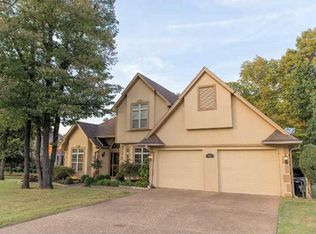Sold for $395,000
$395,000
2112 Rannoch Trce, Fort Smith, AR 72908
3beds
2,886sqft
Single Family Residence
Built in 1996
0.62 Acres Lot
$403,200 Zestimate®
$137/sqft
$2,571 Estimated rent
Home value
$403,200
$383,000 - $423,000
$2,571/mo
Zestimate® history
Loading...
Owner options
Explore your selling options
What's special
Impressive Curb Appeal with Thoughtful Landscaping and Circular Drive!
This spacious home offers two inviting living areas and a formal dining room, perfect for both everyday living and entertaining. The expansive main living room features a cozy fireplace and tall windows that provide a beautiful view of the backyard.
The kitchen is complete with a center island, breakfast bar, double oven, and generous counter space—ideal for cooking and hosting. It opens to a warm and comfortable eat in kitchen and den with its own fireplace and direct access to the patio, creating a seamless indoor-outdoor flow for gatherings or relaxing evenings.
The back yard has privacy on each side and a rod iron fence alowing for the beautiful view of the wooded area at the rear of the property.
Zillow last checked: 8 hours ago
Listing updated: October 03, 2025 at 01:46pm
Listed by:
Debbie Seiter 479-650-0461,
Warnock Real Estate LLC
Bought with:
Debbie Seiter, SA00080240
Warnock Real Estate LLC
Source: Western River Valley BOR,MLS#: 1082270Originating MLS: Fort Smith Board of Realtors
Facts & features
Interior
Bedrooms & bathrooms
- Bedrooms: 3
- Bathrooms: 3
- Full bathrooms: 2
- 1/2 bathrooms: 1
Heating
- Central
Cooling
- Central Air
Appliances
- Included: Double Oven, Dishwasher, Gas Water Heater
- Laundry: Electric Dryer Hookup, Washer Hookup, Dryer Hookup
Features
- Built-in Features, Ceiling Fan(s), Eat-in Kitchen, Granite Counters, Walk-In Closet(s)
- Flooring: Carpet, Ceramic Tile, Wood
- Windows: Blinds, Skylight(s)
- Number of fireplaces: 2
- Fireplace features: Family Room, Living Room
Interior area
- Total interior livable area: 2,886 sqft
Property
Parking
- Total spaces: 2
- Parking features: Attached, Garage, Circular Driveway, Garage Door Opener
- Has attached garage: Yes
- Covered spaces: 2
Features
- Levels: One
- Stories: 1
- Patio & porch: Patio
- Exterior features: Concrete Driveway
- Fencing: Back Yard,Metal,Privacy,Wood
Lot
- Size: 0.62 Acres
- Dimensions: 100 x 263
- Features: Cleared, Landscaped, Wooded
Details
- Parcel number: 1258414380000000
- Special conditions: None
Construction
Type & style
- Home type: SingleFamily
- Property subtype: Single Family Residence
Materials
- Brick
- Foundation: Slab
- Roof: Asphalt,Shingle
Condition
- Year built: 1996
Utilities & green energy
- Utilities for property: Electricity Available
Community & neighborhood
Security
- Security features: Security System, Fire Sprinkler System
Location
- Region: Fort Smith
- Subdivision: Fianna Estates
Price history
| Date | Event | Price |
|---|---|---|
| 10/2/2025 | Sold | $395,000-6%$137/sqft |
Source: Western River Valley BOR #1082270 Report a problem | ||
| 9/25/2025 | Pending sale | $420,000$146/sqft |
Source: Western River Valley BOR #1082270 Report a problem | ||
| 7/11/2025 | Listed for sale | $420,000$146/sqft |
Source: Western River Valley BOR #1082270 Report a problem | ||
Public tax history
| Year | Property taxes | Tax assessment |
|---|---|---|
| 2024 | $2,491 -2.9% | $51,510 |
| 2023 | $2,566 -1.9% | $51,510 |
| 2022 | $2,616 | $51,510 |
Find assessor info on the county website
Neighborhood: 72908
Nearby schools
GreatSchools rating
- 7/10Elmer H. Cook Elementary SchoolGrades: PK-5Distance: 1.3 mi
- 6/10Ramsey Junior High SchoolGrades: 6-8Distance: 4.7 mi
- 7/10Southside High SchoolGrades: 9-12Distance: 4.6 mi
Schools provided by the listing agent
- Elementary: Cook
- Middle: Ramsey
- High: Southside
- District: Fort Smith
Source: Western River Valley BOR. This data may not be complete. We recommend contacting the local school district to confirm school assignments for this home.
Get pre-qualified for a loan
At Zillow Home Loans, we can pre-qualify you in as little as 5 minutes with no impact to your credit score.An equal housing lender. NMLS #10287.
