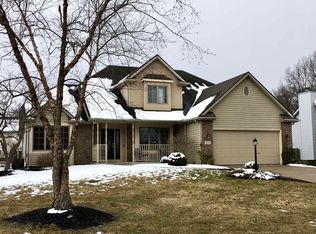*Former Parade of Homes Gem with privacy galore! *2300+ sq. ft. above PLUS a Finished Daylight Basement built by Star Builders overlooking a wooded preserve in Carroll Schools! *Tons of upgrades adorn this beauty w/ a wall of windows in the Great Room overlooking Nature's paradise complete w/ a screened-in porch, deck, concrete patio & water feature... Wow! *Spacious foyer w/ hardwood floors & beautiful solid poplar doors & trim. *Kitchen has raised panel Harlan cabinets, ceramic floors & tons of countertop space w/ a peninsula island. *Main level Master Suite has brand new ceramic tile w/ double sinks, a jetted tub & separate shower plus a walk-in closet w/ custom shelving. *Humongous Bedrooms upstairs w/ a loft in between, perfect for an office/computer area complete with built-ins. *Finished basement has a Rec Room w/ large windows & a mechanical room w/ extra storage space. *Walk-in attic, newer 30 yr. dimensional shingle roof, skylights, floor to ceiling brick fireplace, speakers in almost every room, & much more! *Trust me, you do not want to miss this one...
This property is off market, which means it's not currently listed for sale or rent on Zillow. This may be different from what's available on other websites or public sources.
