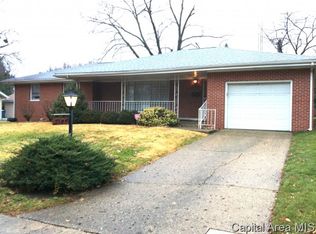If you are looking for value in a home, this is the place! Sprawling all-brick ranch features two separate spacious living areas and a heated/cooled all-weather sunroom on the main floor, with a bonus family room and rec room in the basement. Currently decorated in 80's decor with floral wallpaper throughout, this home is suited to the person who appreciates anything vintage! EVERY bedroom features a walk-in closet, and the Jack 'n Jill bath, accessible from the hallway, adds convenience for parents with children or anyone who regularly has guests stay in their home. The home is centrally located in a quiet neighborhood, close to shopping, restaurants, and downtown, as well as the popular west end. Off the deck is a well-groomed, nicely landscaped backyard, perfect for entertaining. The dual/zoned heating and cooling units have been serviced regularly every six months for years, and the home has been pre-inspected for buyer peace of mind. Repairs made and sold as reported.
This property is off market, which means it's not currently listed for sale or rent on Zillow. This may be different from what's available on other websites or public sources.

