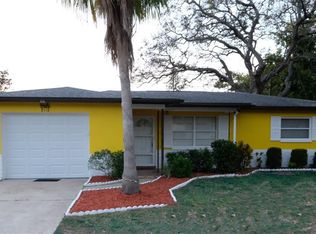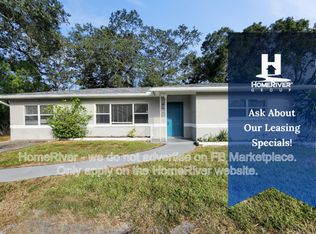Sold for $327,000
$327,000
2112 NE Coachman Rd, Clearwater, FL 33765
2beds
1,053sqft
Single Family Residence
Built in 1956
9,522 Square Feet Lot
$338,000 Zestimate®
$311/sqft
$2,242 Estimated rent
Home value
$338,000
$318,000 - $362,000
$2,242/mo
Zestimate® history
Loading...
Owner options
Explore your selling options
What's special
PRICING IMPROVEMENT!! (Reduced by $13k!) This homes features a beautifully RENOVATED kitchen and BRAND NEW appliances, freshly painted interior 2023 and exterior 2022, and a NEW ROOF 2022. We can’t say enough about this gorgeous kitchen! The wood flooring is just stunning and charming! Bathroom tub/shower features the beautifully curated tile for you to relax in! Don’t forget about the lovely FLORIDA Room, whether it be to set up your home office, a gym or a nice seating area to enjoy in the afternoon. SPACIOUS Backyard to entertain your family and friends. This STURDY BLOCK home also features a one car GARAGE with a half bathroom! Centrally located within minutes to shopping, BEACHES and airport. Come and see this home today!
Zillow last checked: 8 hours ago
Listing updated: September 07, 2023 at 11:55am
Listing Provided by:
Eddie Rivera 727-666-2872,
ALIGN RIGHT REALTY CLEARWATER 727-286-8789
Bought with:
Susan Littlejohn, 420927
COLDWELL BANKER REALTY
Source: Stellar MLS,MLS#: W7855768 Originating MLS: Pinellas Suncoast
Originating MLS: Pinellas Suncoast

Facts & features
Interior
Bedrooms & bathrooms
- Bedrooms: 2
- Bathrooms: 2
- Full bathrooms: 1
- 1/2 bathrooms: 1
Primary bedroom
- Features: Built-in Closet
- Level: First
- Dimensions: 13x13
Bedroom 2
- Features: Built-in Closet
- Level: First
- Dimensions: 13x11
Dining room
- Level: First
- Dimensions: 9x9
Florida room
- Level: First
- Dimensions: 11x12
Kitchen
- Level: First
- Dimensions: 10x9
Living room
- Level: First
- Dimensions: 15x18
Heating
- Central
Cooling
- Central Air
Appliances
- Included: Oven, Cooktop, Dishwasher, Refrigerator
- Laundry: Laundry Room
Features
- Ceiling Fan(s)
- Flooring: Tile, Vinyl, Hardwood
- Has fireplace: No
Interior area
- Total structure area: 1,659
- Total interior livable area: 1,053 sqft
Property
Parking
- Total spaces: 1
- Parking features: Driveway
- Attached garage spaces: 1
- Has uncovered spaces: Yes
Features
- Levels: One
- Stories: 1
- Exterior features: Other
Lot
- Size: 9,522 sqft
- Dimensions: 74 x 129
Details
- Parcel number: 122915826740130040
- Special conditions: None
Construction
Type & style
- Home type: SingleFamily
- Property subtype: Single Family Residence
Materials
- Block, Stucco
- Foundation: Crawlspace
- Roof: Shingle
Condition
- New construction: No
- Year built: 1956
Utilities & green energy
- Sewer: Public Sewer
- Water: Public
- Utilities for property: Cable Available, Water Available
Community & neighborhood
Location
- Region: Clearwater
- Subdivision: SKYCREST TERRACE 2ND ADD
HOA & financial
HOA
- Has HOA: No
Other fees
- Pet fee: $0 monthly
Other financial information
- Total actual rent: 0
Other
Other facts
- Listing terms: Cash,Conventional
- Ownership: Fee Simple
- Road surface type: Asphalt
Price history
| Date | Event | Price |
|---|---|---|
| 9/7/2023 | Sold | $327,000-5.8%$311/sqft |
Source: | ||
| 8/14/2023 | Pending sale | $347,000$330/sqft |
Source: | ||
| 8/1/2023 | Price change | $347,000-3.6%$330/sqft |
Source: | ||
| 6/20/2023 | Listed for sale | $359,995$342/sqft |
Source: | ||
Public tax history
| Year | Property taxes | Tax assessment |
|---|---|---|
| 2024 | $5,309 +53.5% | $280,206 +68.4% |
| 2023 | $3,459 +9% | $166,416 +10% |
| 2022 | $3,172 +13.5% | $151,287 +10% |
Find assessor info on the county website
Neighborhood: Skycrest Terrace
Nearby schools
GreatSchools rating
- 5/10Eisenhower Elementary SchoolGrades: PK-5Distance: 1.9 mi
- 6/10Safety Harbor Middle SchoolGrades: 6-8Distance: 4.4 mi
- 4/10Clearwater High SchoolGrades: 9-12Distance: 0.8 mi
Schools provided by the listing agent
- Elementary: Eisenhower Elementary-PN
- Middle: Safety Harbor Middle-PN
- High: Clearwater High-PN
Source: Stellar MLS. This data may not be complete. We recommend contacting the local school district to confirm school assignments for this home.
Get a cash offer in 3 minutes
Find out how much your home could sell for in as little as 3 minutes with a no-obligation cash offer.
Estimated market value$338,000
Get a cash offer in 3 minutes
Find out how much your home could sell for in as little as 3 minutes with a no-obligation cash offer.
Estimated market value
$338,000

