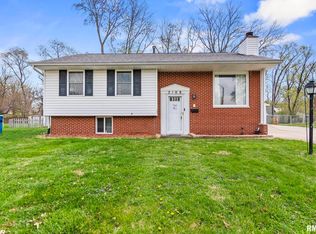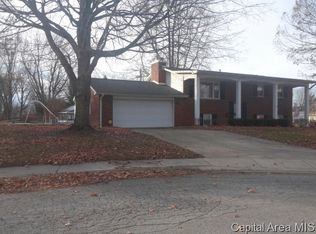Sold for $172,000
$172,000
2112 N 24th St, Springfield, IL 62702
4beds
1,703sqft
Single Family Residence, Residential
Built in 1963
0.48 Acres Lot
$184,300 Zestimate®
$101/sqft
$1,662 Estimated rent
Home value
$184,300
$171,000 - $197,000
$1,662/mo
Zestimate® history
Loading...
Owner options
Explore your selling options
What's special
Welcome to this 4-bedroom family home in the Northend, located on a peaceful cul-de-sac! As you enter, the living room has been updated with a fresh coat of paint and new LVT flooring. You can enjoy the view of the expansive half-acre lot in the sunroom or patio. The updated kitchen features slow-closing cabinets, a built-in hutch, and beautiful granite countertops. All bedrooms boast original hardwood floors, with the primary bedroom offering a spacious walk-in closet, perfect for all your storage needs.
Zillow last checked: 8 hours ago
Listing updated: August 04, 2024 at 01:21pm
Listed by:
Ashley Coker Mobl:217-622-7235,
The Real Estate Group, Inc.
Bought with:
Kelly Stotlar, 475129867
The Real Estate Group, Inc.
Source: RMLS Alliance,MLS#: CA1030022 Originating MLS: Capital Area Association of Realtors
Originating MLS: Capital Area Association of Realtors

Facts & features
Interior
Bedrooms & bathrooms
- Bedrooms: 4
- Bathrooms: 2
- Full bathrooms: 1
- 1/2 bathrooms: 1
Bedroom 1
- Level: Upper
- Dimensions: 11ft 11in x 9ft 9in
Bedroom 2
- Level: Upper
- Dimensions: 14ft 6in x 9ft 9in
Bedroom 3
- Level: Upper
- Dimensions: 10ft 3in x 13ft 8in
Bedroom 4
- Level: Upper
- Dimensions: 13ft 7in x 13ft 8in
Other
- Level: Main
- Dimensions: 16ft 4in x 12ft 3in
Additional level
- Area: 304
Additional room
- Description: Sun room
- Level: Main
- Dimensions: 18ft 7in x 15ft 8in
Kitchen
- Level: Main
- Dimensions: 12ft 6in x 8ft 5in
Laundry
- Level: Main
- Dimensions: 8ft 2in x 9ft 0in
Living room
- Level: Main
- Dimensions: 20ft 7in x 13ft 2in
Main level
- Area: 834
Upper level
- Area: 869
Heating
- Electric
Appliances
- Included: Dishwasher, Dryer, Microwave, Range, Refrigerator, Washer
Features
- Basement: None
Interior area
- Total structure area: 1,703
- Total interior livable area: 1,703 sqft
Property
Parking
- Total spaces: 1
- Parking features: Attached
- Attached garage spaces: 1
Features
- Levels: Two
Lot
- Size: 0.48 Acres
- Dimensions: 40 x 134 x 162 x 111 x 162
- Features: Cul-De-Sac
Details
- Parcel number: 14230204040
Construction
Type & style
- Home type: SingleFamily
- Property subtype: Single Family Residence, Residential
Materials
- Brick, Vinyl Siding
- Foundation: Slab
- Roof: Shingle
Condition
- New construction: No
- Year built: 1963
Utilities & green energy
- Sewer: Public Sewer
- Water: Public
Community & neighborhood
Location
- Region: Springfield
- Subdivision: None
Other
Other facts
- Road surface type: Paved
Price history
| Date | Event | Price |
|---|---|---|
| 7/31/2024 | Sold | $172,000$101/sqft |
Source: | ||
| 6/28/2024 | Pending sale | $172,000$101/sqft |
Source: | ||
| 6/25/2024 | Listed for sale | $172,000+37.6%$101/sqft |
Source: | ||
| 8/21/2020 | Sold | $125,000+0.1%$73/sqft |
Source: | ||
| 6/19/2020 | Pending sale | $124,900$73/sqft |
Source: RE/MAX Professionals #CA1000584 Report a problem | ||
Public tax history
| Year | Property taxes | Tax assessment |
|---|---|---|
| 2024 | $3,804 +5.3% | $51,289 +9.5% |
| 2023 | $3,611 +4.8% | $46,848 +5.4% |
| 2022 | $3,444 +16.3% | $44,439 +14.2% |
Find assessor info on the county website
Neighborhood: 62702
Nearby schools
GreatSchools rating
- 2/10Fairview Elementary SchoolGrades: K-5Distance: 0.5 mi
- 1/10Washington Middle SchoolGrades: 6-8Distance: 2.3 mi
- 1/10Lanphier High SchoolGrades: 9-12Distance: 1.2 mi

Get pre-qualified for a loan
At Zillow Home Loans, we can pre-qualify you in as little as 5 minutes with no impact to your credit score.An equal housing lender. NMLS #10287.

