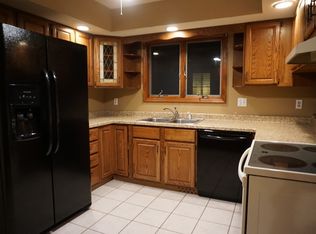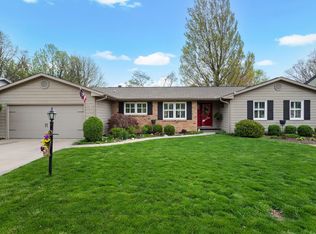Closed
$359,900
2112 Mayfair Rd, Champaign, IL 61821
4beds
2,464sqft
Single Family Residence
Built in ----
10,638.09 Square Feet Lot
$372,800 Zestimate®
$146/sqft
$2,441 Estimated rent
Home value
$372,800
$336,000 - $414,000
$2,441/mo
Zestimate® history
Loading...
Owner options
Explore your selling options
What's special
LOVELY OPEN FLOOR PLAN 4 BDRM, HOME IN LAKE DEVONSHIRE SUBD. Home has been extensively updated including new hvac, roof, siding and some new windows, new flooring upstairs, hardwood flooring downstairs custom shelving in closets, freshly painted through out, large beautifully landscaped back yard, nice storage shed, 3 full bathrooms, 4 bedrooms, fireplace, living room and family room. One of a kind home! There is an annual HOA fee in the amount of $90
Zillow last checked: 8 hours ago
Listing updated: July 12, 2025 at 01:37am
Listing courtesy of:
Andrea Wilsey 217-202-7294,
The Real Estate Group,Inc
Bought with:
Jeremy Brandow
Coldwell Banker R.E. Group
Source: MRED as distributed by MLS GRID,MLS#: 12376692
Facts & features
Interior
Bedrooms & bathrooms
- Bedrooms: 4
- Bathrooms: 3
- Full bathrooms: 3
Primary bedroom
- Features: Flooring (Hardwood), Bathroom (Full)
- Level: Main
- Area: 168 Square Feet
- Dimensions: 12X14
Bedroom 2
- Features: Flooring (Carpet)
- Level: Second
- Area: 180 Square Feet
- Dimensions: 15X12
Bedroom 3
- Features: Flooring (Carpet)
- Level: Second
- Area: 132 Square Feet
- Dimensions: 11X12
Bedroom 4
- Features: Flooring (Carpet)
- Level: Second
- Area: 144 Square Feet
- Dimensions: 12X12
Dining room
- Features: Flooring (Hardwood)
- Level: Main
- Area: 144 Square Feet
- Dimensions: 12X12
Family room
- Features: Flooring (Hardwood)
- Level: Main
- Area: 180 Square Feet
- Dimensions: 15X12
Kitchen
- Features: Kitchen (Pantry-Closet), Flooring (Ceramic Tile)
- Level: Main
- Area: 132 Square Feet
- Dimensions: 12X11
Laundry
- Level: Main
- Area: 36 Square Feet
- Dimensions: 9X4
Living room
- Features: Flooring (Hardwood)
- Level: Main
- Area: 280 Square Feet
- Dimensions: 14X20
Heating
- Natural Gas, Forced Air
Cooling
- Central Air
Appliances
- Included: Dishwasher, Disposal, Microwave, Range Hood, Refrigerator
Features
- 1st Floor Bedroom, Cathedral Ceiling(s)
- Windows: Skylight(s)
- Basement: Crawl Space
- Number of fireplaces: 1
- Fireplace features: Wood Burning, Family Room
Interior area
- Total structure area: 2,464
- Total interior livable area: 2,464 sqft
- Finished area below ground: 0
Property
Parking
- Total spaces: 2
- Parking features: On Site, Attached, Garage
- Attached garage spaces: 2
Accessibility
- Accessibility features: No Disability Access
Features
- Stories: 1
- Patio & porch: Deck
Lot
- Size: 10,638 sqft
- Dimensions: 69.53X153
Details
- Additional structures: Shed(s)
- Parcel number: 452023329006
- Special conditions: None
- Other equipment: TV-Cable
Construction
Type & style
- Home type: SingleFamily
- Architectural style: Contemporary
- Property subtype: Single Family Residence
Materials
- Other
Condition
- New construction: No
Utilities & green energy
- Sewer: Public Sewer
- Water: Public
Community & neighborhood
Security
- Security features: Carbon Monoxide Detector(s)
Community
- Community features: Sidewalks
Location
- Region: Champaign
- Subdivision: Devonshire
Other
Other facts
- Listing terms: VA
- Ownership: Fee Simple
Price history
| Date | Event | Price |
|---|---|---|
| 7/10/2025 | Sold | $359,900$146/sqft |
Source: | ||
| 6/13/2025 | Contingent | $359,900$146/sqft |
Source: | ||
| 5/28/2025 | Listed for sale | $359,900+44.5%$146/sqft |
Source: | ||
| 10/15/2021 | Sold | $249,000$101/sqft |
Source: | ||
| 9/11/2021 | Pending sale | $249,000+3.8%$101/sqft |
Source: | ||
Public tax history
| Year | Property taxes | Tax assessment |
|---|---|---|
| 2024 | $6,628 +7% | $82,000 +9.8% |
| 2023 | $6,194 +7.1% | $74,680 +8.4% |
| 2022 | $5,783 -6.5% | $68,890 +2% |
Find assessor info on the county website
Neighborhood: 61821
Nearby schools
GreatSchools rating
- 4/10Bottenfield Elementary SchoolGrades: K-5Distance: 0.7 mi
- 3/10Jefferson Middle SchoolGrades: 6-8Distance: 1.3 mi
- 6/10Central High SchoolGrades: 9-12Distance: 2.1 mi
Schools provided by the listing agent
- Elementary: Champaign Elementary School
- Middle: Champaign Elementary School
- High: Champaign High School
- District: 4
Source: MRED as distributed by MLS GRID. This data may not be complete. We recommend contacting the local school district to confirm school assignments for this home.
Get pre-qualified for a loan
At Zillow Home Loans, we can pre-qualify you in as little as 5 minutes with no impact to your credit score.An equal housing lender. NMLS #10287.

