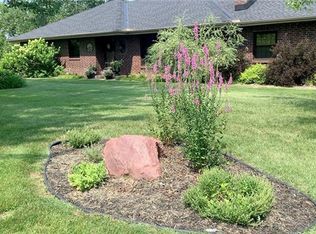Sold
Price Unknown
2112 Lynn Rd, Excelsior Springs, MO 64024
3beds
1,064sqft
Single Family Residence
Built in 1963
3.5 Acres Lot
$343,200 Zestimate®
$--/sqft
$1,550 Estimated rent
Home value
$343,200
$323,000 - $364,000
$1,550/mo
Zestimate® history
Loading...
Owner options
Explore your selling options
What's special
Welcome to this extremely well-kept adorable ranch home that is nestled on 3.5 acres in Excelsior Springs city limits. This 3 bedroom, 1 and 1/2 bath is full of many new features, including New Sewer, New HVAC system, New Mini Split in Garage, New Water Heater, Reinforced foundation, New exterior doors, New vinyl plank flooring with warranty, New stainless-steel appliances, New half bath in basement, New windows in basement with warranty, New plantation shutters in front living room, New blinds throughout most rooms, New sidewalk and retaining wall, New emergency generated hookup in electrical panel, New culvert pipe under driveways, Newer carpet in bedrooms, Newer paint throughout, New sheet metal, doors and windows on North wall of the 30 x 70 outbuilding that has electricity and water, New ceiling fans in bedrooms and dining area and New roof on patio deck. Property is deemed agricultural and can be used for livestock or horses, the outbuilding can be used to house the livestock or horses well. As the spring and summer are approaching it would be a wonderful time to sit and drink a morning cup of coffee on the sun deck and enjoy the view of this beautiful, quiet property.
Zillow last checked: 8 hours ago
Listing updated: April 26, 2023 at 10:38am
Listing Provided by:
Cheryl Bowman 816-878-3607,
ReeceNichols - Parkville
Bought with:
Leslie Rainey, 1999129814
RE/MAX Innovations
Source: Heartland MLS as distributed by MLS GRID,MLS#: 2425309
Facts & features
Interior
Bedrooms & bathrooms
- Bedrooms: 3
- Bathrooms: 2
- Full bathrooms: 1
- 1/2 bathrooms: 1
Primary bedroom
- Features: Carpet
- Level: First
- Area: 132 Square Feet
- Dimensions: 11 x 12
Bedroom 2
- Features: Carpet
- Level: First
- Area: 108 Square Feet
- Dimensions: 9 x 12
Bedroom 3
- Features: Carpet
- Level: First
- Area: 171 Square Feet
- Dimensions: 9 x 19
Bathroom 1
- Features: Luxury Vinyl
- Level: First
- Area: 50 Square Feet
- Dimensions: 10 x 5
Dining room
- Features: Luxury Vinyl
- Level: First
- Area: 88 Square Feet
- Dimensions: 11 x 8
Other
- Level: Basement
- Area: 25 Square Feet
- Dimensions: 5 x 5
Kitchen
- Features: Luxury Vinyl
- Level: First
- Area: 110 Square Feet
- Dimensions: 11 x 10
Living room
- Features: Luxury Vinyl
- Level: First
- Area: 225 Square Feet
- Dimensions: 15 x 15
Sun room
- Features: Carpet
- Level: First
- Area: 168 Square Feet
- Dimensions: 12 x 14
Heating
- Natural Gas, Forced Air
Cooling
- Attic Fan, Electric
Appliances
- Included: Dishwasher, Disposal, Gas Range, Stainless Steel Appliance(s)
- Laundry: In Garage
Features
- Ceiling Fan(s), Painted Cabinets
- Flooring: Carpet, Luxury Vinyl
- Windows: Thermal Windows
- Basement: Full,Unfinished,Walk-Out Access
- Has fireplace: No
Interior area
- Total structure area: 1,064
- Total interior livable area: 1,064 sqft
- Finished area above ground: 1,064
- Finished area below ground: 0
Property
Parking
- Total spaces: 1
- Parking features: Attached, Garage Faces Front
- Attached garage spaces: 1
Features
- Patio & porch: Covered
- Fencing: Other
Lot
- Size: 3.50 Acres
- Features: Acreage, City Limits
Details
- Additional structures: Outbuilding
- Parcel number: 089130003003.00
Construction
Type & style
- Home type: SingleFamily
- Architectural style: Traditional
- Property subtype: Single Family Residence
Materials
- Frame, Metal Siding
- Roof: Composition
Condition
- Year built: 1963
Utilities & green energy
- Sewer: Public Sewer
- Water: City/Public - Verify
Community & neighborhood
Security
- Security features: Smoke Detector(s)
Location
- Region: Excelsior Springs
- Subdivision: Other
HOA & financial
HOA
- Has HOA: No
Other
Other facts
- Listing terms: Cash,Conventional,FHA,VA Loan
- Ownership: Private
Price history
| Date | Event | Price |
|---|---|---|
| 4/21/2023 | Sold | -- |
Source: | ||
| 3/22/2023 | Pending sale | $325,000$305/sqft |
Source: | ||
| 3/15/2023 | Listed for sale | $325,000+71.1%$305/sqft |
Source: | ||
| 11/14/2017 | Sold | -- |
Source: | ||
| 10/11/2017 | Pending sale | $189,900$178/sqft |
Source: ReeceNichols Excelsior Spgs #2061085 Report a problem | ||
Public tax history
| Year | Property taxes | Tax assessment |
|---|---|---|
| 2025 | -- | $31,370 +9.6% |
| 2024 | $2,008 +0.6% | $28,630 |
| 2023 | $1,995 +10.2% | $28,630 +12% |
Find assessor info on the county website
Neighborhood: 64024
Nearby schools
GreatSchools rating
- 4/10Cornerstone ElementaryGrades: PK-5Distance: 1.6 mi
- 3/10Excelsior Springs Middle SchoolGrades: 6-8Distance: 1.3 mi
- 5/10Excelsior Springs High SchoolGrades: 9-12Distance: 1.3 mi
Get a cash offer in 3 minutes
Find out how much your home could sell for in as little as 3 minutes with a no-obligation cash offer.
Estimated market value$343,200
Get a cash offer in 3 minutes
Find out how much your home could sell for in as little as 3 minutes with a no-obligation cash offer.
Estimated market value
$343,200
