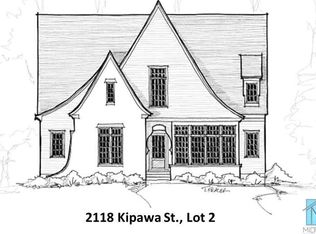Tons of Charm in this new construction home built by Award Winning Builder L and L of Raleigh. 1.5 story with an open floor plan. 10' ceilings down and 9' ceilings up. 2 fireplaces. Master suite with tup/sep shower and large walk in closet on the first floor. 5th bedroom guest suite also on the first floor. Gourmet kitchen with top of the line appliances. Hardwood floors and granite countertops. Screen porch leading to a brick patio overlooking large, flat backyard. Many more features than space to list!
This property is off market, which means it's not currently listed for sale or rent on Zillow. This may be different from what's available on other websites or public sources.
